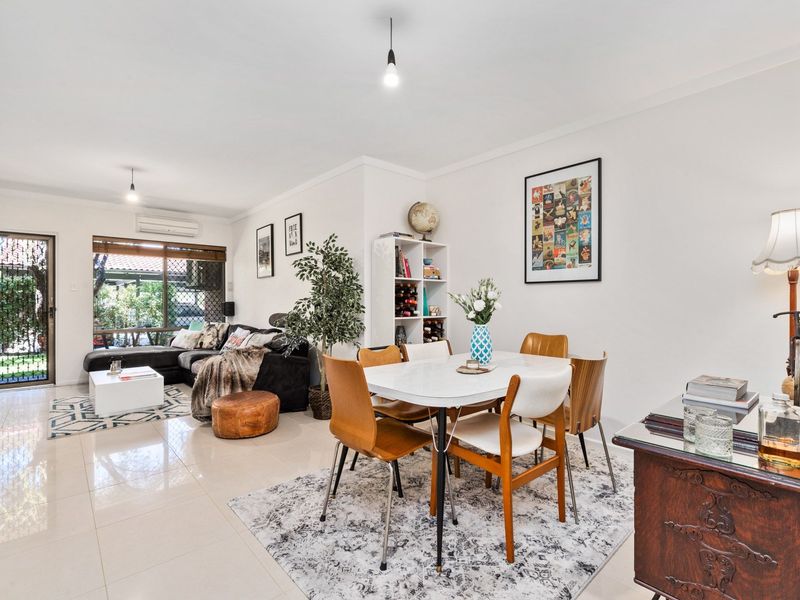Enjoy the ultimate urban lifestyle in this charming 3-bedroom, 1-bathroom unfurnished villa, ideally located just moments from the vibrant heart of Leederville. With cafes, restaurants, bars, and boutique shops right around the corner - plus easy access to the CBD - this home is the perfect mix of comfort and convenience.
ACCOMMODATION
3 bedroom
1 bathroom
Open plan kitchen / living / dining
Laundry
1 wc
PARKING
Single garage with storage space. Car parking available in front.
FEATURES
3 well-sized bedrooms, 2 with built-in robes
Bathroom with separate WC
Light-filled open plan living, dining & kitchen
Stylish kitchen with dishwasher and ample storage
Split-system air conditioning
Spacious internal laundry
Generous wraparound private courtyard - ideal for entertaining
Low-maintenance, lock-and-leave lifestyle
Available: 4 August 2025
Lease Term: 12 months plus
LOCATION
Situated in the heart of Leederville and all of its amenities and just a short drive to the city.
TO VIEW THIS PROPERTY - please click 'Book an Inspection Time' and register your details. If the inspection time is unsuitable please send through your enquiry with a preferred time and we will make contact with you shortly. Please ensure you follow all prompts to register for the inspection. If you do not book the inspection you won't be kept informed of any time changes or cancellations.
We request that you do not approach the property, unless you are accompanied by one of our team members.
Please be on time so you have sufficient time to fully view the property and ensure that it meets your requirements.
APPLYING FOR THIS PROPERTY - We require you or your representative to inspect the property. You will be emailed an application link following your inspection.
Disclaimer: Whilst every care has been taken in the preparation of the marketing for this property, accuracy cannot be guaranteed. Prospective tenants should make their own enquiries to satisfy themselves on all pertinent matters. Details herein do not constitute any representation by the Lessor or the Lessor's Property Manager and are expressly excluded from any contract.
Just Listed













