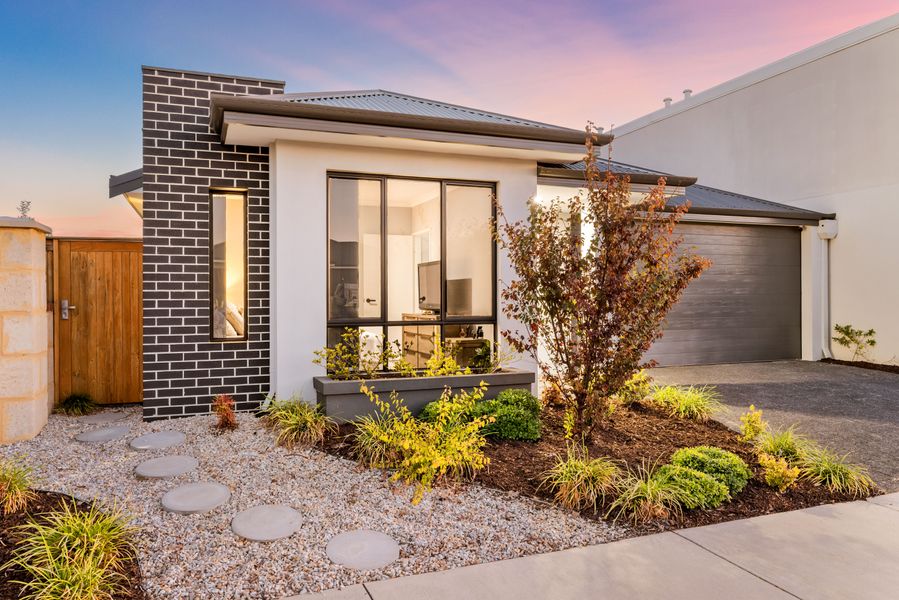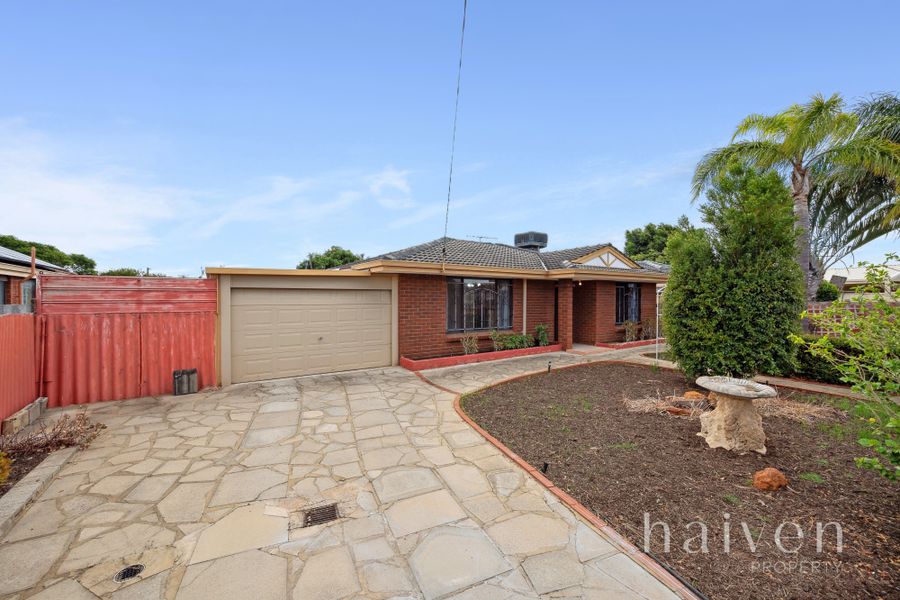Private inspections by appointment - contact Clare Nation.
Let us introduce you to the Box House, an architecturally designed home that will take you by surprise with every step you take throughout this spacious, modern, luxurious home. Finished in 2022 where stunning parks and tree-lined streets surround you; a home that has been designed for every stage of life, offering so much versatility you will call it home for years to come. Multi-generational living at its finest and complemented with luxury finishes, eco-friendly features, and a self-contained apartment with a separate entrance and garage. This light-filled home packs an extraordinary amount of refined living all in a sort-after family-friendly location only minutes from the beach and the Perth city. Viewing is a must; we know you will love this home as much as we do!
THE HOME
4 bedroom
3 bathroom
Kitchen / dining / family
Upstairs lounge
Study / library
Balcony
5 wc
3 car garage
Separate 1x1 apartment with its own living / meals / kitchen area, bedroom and bathroom / laundry
Built in 2022
FEATURES
Energy efficient living with a 7 Star Energy Rating including a solar power panel system (with a Fronius inverter), waterwise reticulation, efficient tap ware and passive cooling design, including an automated WiFi controlled awning and industrial grade windows with west facing window treatments and glazing for heat control
High ceilings
Can be utilised as an integrated 5 bedroom, 4.5 bathroom family home, or as two completely separate residences with the rear one generating fantastic extra rental income
Soaring ceiling downstairs entry foyer and wide staircase
Lower-level study / library, with leafy views
Spacious and tiled open plan family, dining and kitchen area, spectacular north facing windows, a bar / display nook, contrasting granite and white counter tops, extensive storage, a walk in pantry / scullery, double sink with filter tap, Bosch Induction cooktop, Bosch oven and microwave oven. Integrated range hood, dishwasher, Fisher and Paykel fridge / freezer combination and a breakfast bar
Carpeted downstairs secondary suite / alternate master with mirrored wall to wall built in wardrobes, stylish bedside pendant light fittings, ceiling fan and fully tiled ensuite bathroom with walk in rain shower, wc and stone vanity basin
Light, bright and fully tiled laundry with stone bench tops, storage and backyard access
Fully tiled ground level powder room, with a stone vanity
Full height double sliding door linen cupboard downstairs
Large under stair storeroom
Spacious north facing carpeted second lounge room / retreat upstairs, with its own ceiling fan and outlook over the courtyard
Huge carpeted upper level master retreat with three doors of full height mirrored sliding door built in robes, fan, gorgeous tree lined vistas and greenery and with a fully tiled ensuite with walk in rain / hose shower, bathtub, stone vanity and wc
Large carpeted second upstairs bedroom with fan, full height mirrored built in robes with full height sliding doors to lovely leafy views and verandah
Spacious and carpeted third upper level bedroom with fan and full height mirrored built in robes
Fully tiled main upstairs bathroom with rain shower, stone vanity and wc
Separate self-contained 1 bedroom, 1 bathroom apartment with its own open plan living, meals and gourmet kitchen area complete with a ceiling fan, wine rack, custom built built in dining table, induction cooktop, single oven, dishwasher and north facing windows
Carpeted fifth double bedroom within the apartment, boasting fan and full height mirrored built in robes, plus sliding doors to a small private patio / outlook
Fully-tiled bathroom in the apartment, with a walk in rain shower and floating cabinetry
Extra height internal profile doors throughout
Quality Italian format tiles
Daikin ducted and zoned reverse cycle air conditioning system in all areas
'Smart home' with CCTV security cameras and bluetooth garage automation
WiFi enabled electric and manual blinds and stylish venetian blinds
Shadow line ceiling cornices
Picture recesses
NBN internet connectivity (including to the apartment)
Stylish light fittings
Feature LED down lights
Glass balustrading
Three instantaneous gas hot water systems
OUTSIDE FEATURES
Gated entry courtyard into the main residence, via Pollen Grove
Private rear access via Tiller Lane, beyond a gate that leads to the apartment staircase creating a separate entrance
Triple sliding stacker doors, extending the main downstairs living space to a lovely north facing backyard setting with lawn, entertaining courtyard with remote controlled awning, for protection from the elements
Large main upstairs entertaining balcony / terrace off both the third bedroom and second living area, also benefitting from a delightful northern outlook
Separate gated access from the apartment, to the main balcony
A pleasant apartment entry balcony for sitting, quiet contemplation and taking in the tree lined surrounds
Fully reticulated
Waterwise low maintenance gardens
PARKING
Extra long and extra wide tandem remote controlled double lock up garage dedicated to the main residence, complete with a painted floor, a side storage area and internal shopper's entry
Adjacent remote single lock up garage with a large lock up storeroom, access to the main garage and only steps away from the rear laneway access gate, leading up to the separate apartment
Plenty of off road parking bays for your guests and visitors to utilise, along Pollen Grove
Two allocated council parking permits if required
LOCATION
Imagine living just steps from Jolimont Lake, Henderson Park and Pat Goodrige Park in a quiet and premium section of Pollen Grove, with tree lined outlooks from both floors. All of this in a family friendly spot, just 10 minutes from both the beach and the city. One of the larger blocks in the parkside area, this modern home also has a commanding presence along Anther Lane that maximises its aesthetic appeal, tree views and its overall sense of light and space. You'll also be spoilt for choice with the array of great local cafes, while your nearby IGA offers 24/7 convenience for all your fresh food needs. Regular bus and train services link you to Perth, Fremantle and beyond, while Cambridge Street is alive with international cuisines, shopping and services. As for weekends, the Floreat Beach shoreline awaits, or you can relax with a round of golf at Wembley Golf Course. You're also just moments from Wembley Sports Park and the Gold Netball Centre. Catchment zones for Jolimont Primary School and Shenton College. How impressive.
TITLE DETAILS
Lot 24 on Deposited Plan 68432
Volume 2932 Folio 390
LAND AREA
312 sq. metres
ZONING
R-50
ESTIMATED RENTAL RETURN
Full residence approximately $2,000 per week
Rear 1x1x1 fully furnished apartment approximately $650 per week
OUTGOINGS
Town of Cambridge: $3,716.32 / annum 24/25
Water Corporation: $2,748.71 / annum 23/24
Disclaimer: Whilst every care has been taken in the preparation of the marketing for this property, accuracy cannot be guaranteed. Prospective buyers should make their own enquiries to satisfy themselves on all pertinent matters. Details herein do not constitute any representation by the Seller or the Seller's Agent and are expressly excluded from any contract.
Sold













