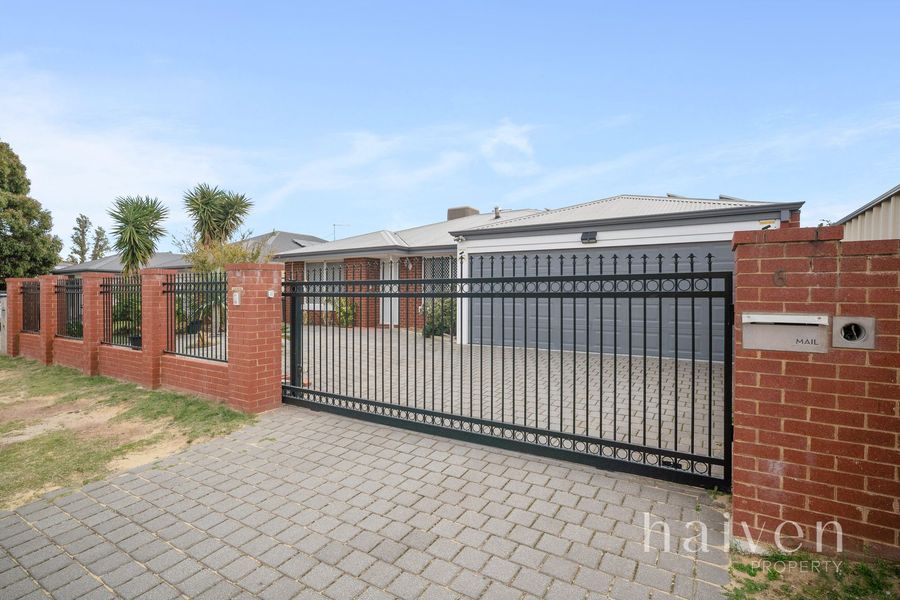Discover the epitome of coastal living at 10/45 Beatrice Street, nestled in the vibrant suburb of Doubleview. This light-filled residence offers three bedrooms, one bathroom, and a convenient undercover car bay, providing comfortable living spaces in an unbeatable location.
Step inside to experience the warmth and charm of this home, with well-spaced rooms and quality flooring enhancing its appeal. The well-equipped kitchen features a breakfast bar and ample storage, perfect for a casual meal with friends or dinner with the family. Ceiling fans and reverse cycle air conditioning ensure year-round comfort, while the separate laundry adds convenience to daily routines. One of the standout features of this property is its fantastic location. Just a 5-minute drive away lies the iconic Scarborough Beach, where residents can soak up the sun, surf, and enjoy beachside dining at the array of cafes and restaurants. The coastal lifestyle is truly at your doorstep. Beyond the beach, the vibrant city centre is within easy reach, offering an abundance of shopping, dining, and entertainment options. From trendy boutiques to bustling markets, there's something for everyone to enjoy.
For those seeking convenience, the property is surrounded by a variety of shops, including Ikea, Spudshed, and Westfield & so much more, ensuring all your shopping needs are met just a short drive away. Whether you're looking to embrace the coastal lifestyle, explore the city's attractions, or simply enjoy the convenience of everyday living, 10/45 Beatrice Street offers the perfect blend of comfort and location.
HOW TO VIEW THIS PROPERTY
Arranging an inspection is easy!
Simply click the 'Make an enquiry' or 'email agent' button for that rental property. You then enter your details and choose an inspection time that suits you. An instant registration email and/or text message will be sent to you. Confirm your attendance by selecting 'register'
PLEASE NOTE: If you do not register to attend we can't notify you of any changes or cancellations to open. An open will be cancelled if no one has registered to attend.
DISCLAIMER: The content in this real estate advertisement is provided for general information purposes only and should not be relied upon as accurate or complete. While we strive to ensure that all information provided is correct and up-to-date, we make no representations or warranties of any kind, express or implied, about the completeness, accuracy, reliability, suitability, or availability of the information, products, services, or related graphics contained in this advertisement. Any reliance you place on such information is therefore strictly at your own risk.
Furthermore, we strongly advise that you verify all information provided before making any decisions related to buying, selling, leasing, or renting real estate. As the agent responsible for publishing this advertisement, it is your responsibility to ensure that all facts and figures are correct and up-to-date before publishing. We will not be liable for any loss or damage, including without limitation, indirect or consequential loss or damage, or any loss or damage whatsoever arising from loss of data or profits arising out of, or in connection with, the use of this advertisement.













