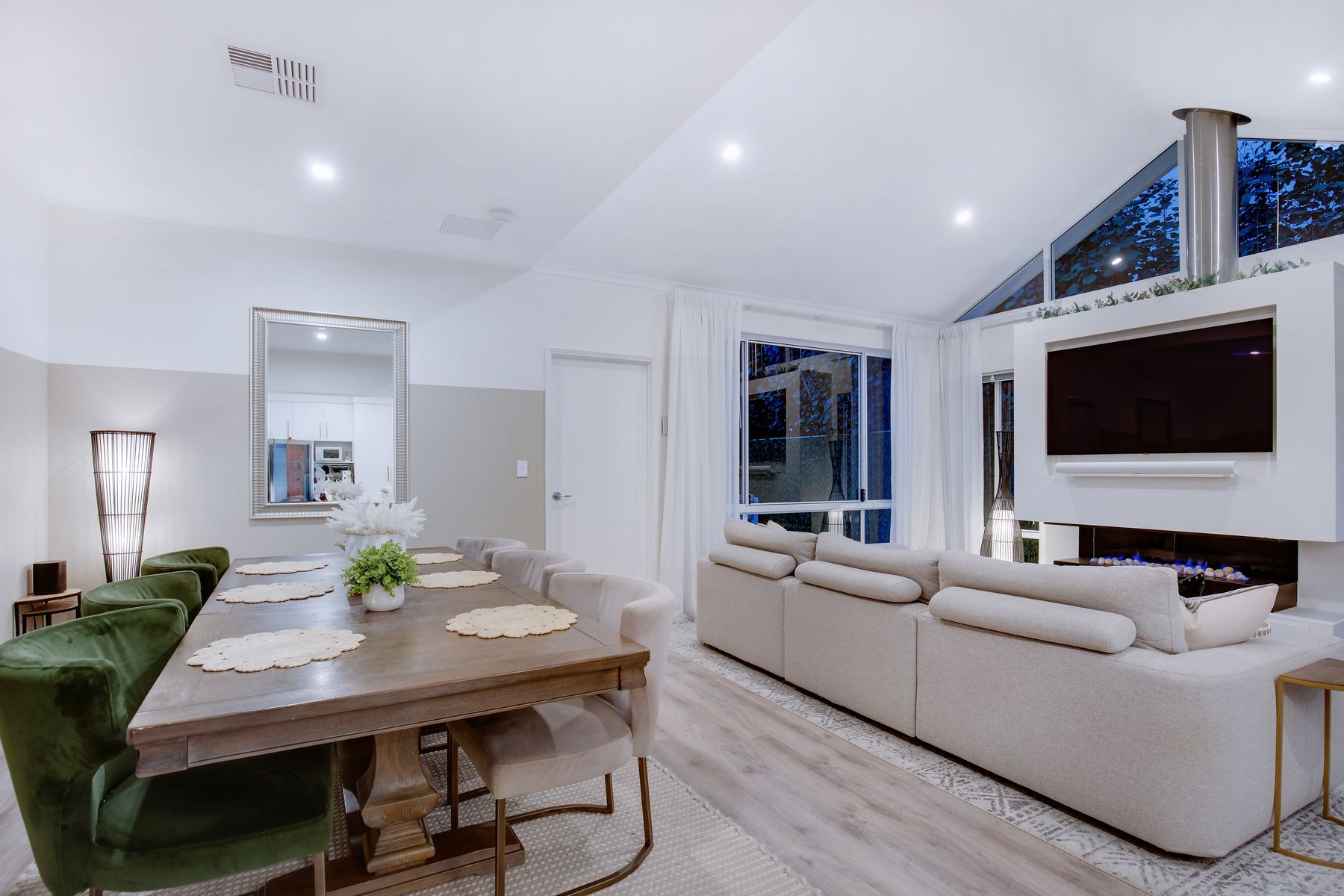Reasons To Call This Home
Don’t be fooled by its charming street-front presence — this stunning custom-built 3 bedroom 2 bathroom parkside entertainer is full of surprises. Light-filled, cleverly designed and wonderfully private, it opens up to reveal a deceptively-spacious interior where modern everyday living meets effortless style. Beyond a valet-style driveway with extra parking options lies a welcoming front study that precedes both generous and newly-carpeted spare bedrooms – boasting full-height built-in wardrobes, as well as their own semi-ensuite access doors into a massive fully-tiled main family bathroom with a shower, toilet, stone vanity and under-bench storage space.
The laundry is extremely well-appointed and plays host to a sleek stone bench top, three sliding doors of full-height linen storage, under-bench cupboards and access out to a side drying courtyard, dominated by easy-care artificial turf. The heart and soul of the floor plan is a central open-plan living, dining and kitchen area with a feature open gas fireplace, a media nook, 33-course-high ceilings and bi-fold-stacker doors that extend out to a tranquil entertaining courtyard with marble pavers, a manual shade awning for protection from the elements and gated access to the most gorgeous of plunge pools.
The stylish kitchen itself oozes class in the form of sparkling stone bench tops, an island breakfast bar, a double-door storage pantry, a microwave recess, funky light fittings, mirrored splashbacks, an integrated range hood, stainless-steel Baumatic five-burner gas-cooktop and under-bench-oven appliances and a stainless-steel Euromaid dishwasher for good measure.
At the rear of the floor plan, a spacious and sumptuous master suite is the headline act of it all, featuring a ceiling fan, separate carpeted “his and hers” walk-in robes, a generous fully-tiled ensuite (with a walk-in shower, free-standing bathtub, toilet, twin stone vanities, under-bench storage and ample natural light) and access out to the marble surrounds of the heat-pump pool, as well as a UV-protected remote-controlled awning that also covers the poolside courtyard. With its seamless indoor-outdoor flow, this is a home that truly knows how to impress down-sizers and executive couples alike.
The details
Overlooking the beautiful Edmondson Klein Reserve with soaring views – home to a children’s playground, this premium pad is perfectly positioned for a relaxed, yet convenient, lifestyle. Extras include a 5kW solar power-panel system, ducted reverse-cycle air-conditioning with app and touch-pad zoning controls, low-maintenance timber-look flooring, feature wall panelling, feature down lights, feature skirting boards, ethernet cabling throughout, two (2) instantaneous gas hot-water systems, outdoor lighting, a poolside clothesline, a side-access gate for security and a remote-controlled double lock-up garage with internal shopper’s entry and its own rear/side access.
The home within footsteps of the amazing Karrinyup Shopping Centre with it’s beautiful bars, restaurants, cinemas and entertainment complex, bus stops, more lush green neighbourhood parklands, the local library and community centre, Newborough Primary School and gorgeous Lake Gwelup Reserve, with everything else only a matter of minutes away from your front door – Our Lady of Good Counsel School (just around the corner), the Hamersley Public Golf Course revamp, the prestigious Lake Karrinyup Country Club, the freeway, Stirling Train Station, St Mary’s Anglican Girls’ School, Trigg Point, the revamped Scarborough Beach esplanade and other top educational facilities included. Location, location!
Get in touch
To find out more about this property, you can contact agent Russell Dohmen on 0415 276 839, or by email at rdohmen@haivenproperty.com.au.
Main features
-3 bedrooms
-2 bathrooms
-Study
-Open-plan living/dining/kitchen area
-Courtyard entertaining
-Heated swimming pool
-Double garage
-Low-maintenance 364sqm (approx.) block with potential city views if built up
-Built in 2022 (approx.)
DISCLAIMER: The content in this real estate advertisement is provided for general information purposes only and should not be relied upon as accurate or complete. While we strive to ensure that all information provided is correct and up-to-date, we make no representations or warranties of any kind, express or implied, about the completeness, accuracy, reliability, suitability, or availability of the information, products, services, or related graphics contained in this advertisement. Any reliance you place on such information is therefore strictly at your own risk. The property is being sold 'as is'. Furthermore, we strongly advise that you verify all information provided before making any decisions related to buying, selling, leasing, or renting real estate.


































