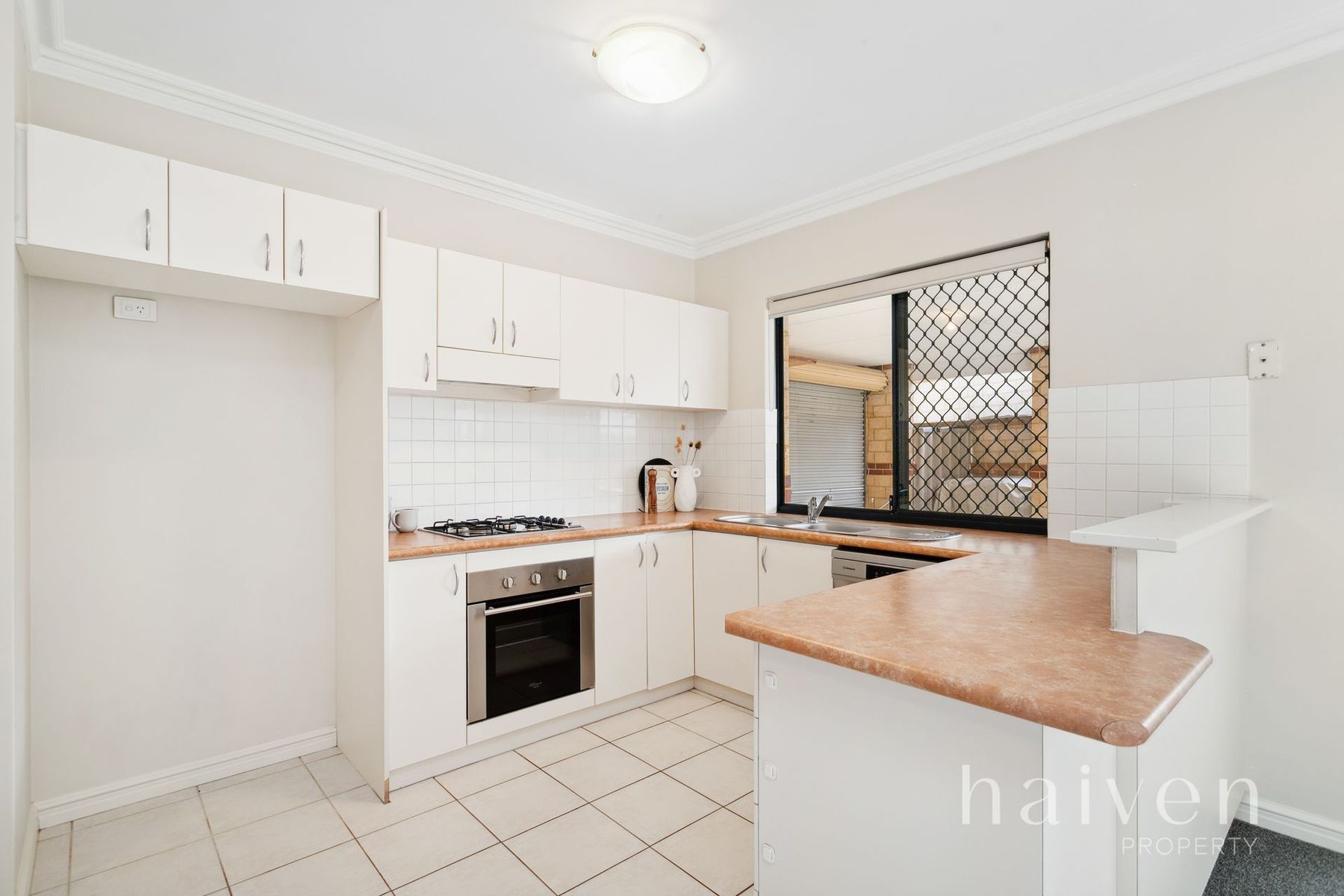Reasons To Call This Home
Tucked away in cul-de-sac seclusion, this timeless 3 bedroom 2 bathroom villa is the ultimate “hidden gem” — where privacy meets spacious comfort in perfect harmony. Beyond its unassuming façade lies a surprisingly generous floor plan, thoughtfully designed to offer bright, flowing living spaces and effortless indoor-outdoor integration. Whether you’re entertaining family or retreating into your own central sanctuary away from it all, this home delivers a seamless blend of calm sophistication and contemporary convenience.
A plethora of picturesque local parklands can be found nearby, along with medical facilities, eateries and an IGA at the wonderful Stirling Village complex around the corner. A host of bus stops are nestled only metres from your front door too, with Stirling Train Station, restaurants, cafes, the Roselea and Northlands Plaza Shopping Centres, Westfield Innaloo, the new-look Karrinyup Shopping Centre and stunning beaches all very much within arm’s reach. Freeway access from here is rather effortless, whilst this impeccably-presented residence also falls within the catchment zones for Balcatta Senior High School and the sought-after West Balcatta and Lake Gwelup Primary Schools (optional intake areas). How pleasantly surprising.
The details
One of the two middle villas right at the end of the cul-de-sac, this low-maintenance gem has a lock-up front storeroom and extra parking space preceding the remote-controlled double lock-up carport.
The latter also doubles as a fantastic second alfresco space, adjacent to a covered entertaining patio and huge paved north-facing courtyard.
Inside, a large carpeted front lounge room welcomes you, with the family room also carpeted for comfort and playing host to split-system air-conditioning and a gas bayonet for heating.
The family room forms part of a tiled open-plan kitchen and dining area – more or less the hub of the house with its patio access, doubled-door storage pantry (or linen press), double sinks, tiled splashbacks, range hood, stainless-steel gas cooktop, Valencia Euro under-bench oven and stainless-steel Westinghouse dishwasher.
The bedrooms are all carpeted, inclusive of a spacious master suite that is separate from the others and features a walk-in wardrobe, as well as an intimate ensuite bathroom with a shower, toilet and vanity basin.
The second bedroom has full-height built-in robes, whilst the practical main bathroom is made up of a shower and separate bathtub. The laundry opens out to a paved rear drying courtyard and also accesses the backyard with relative ease.
Extras include a separate second toilet, feature ceiling cornices, feature skirting boards, Foxtel connectivity, security doors and screens and a gas hot-water system.
Now, this is a secret worth sharing.
Get in touch
To find out more about this property you can contact agents Brad & Joshua Hardingham on B 0419 345 400 / J 0488 345 402.
Main features
-3 bedrooms
-2 bathrooms
-2 living areas
-Patio entertaining
-Spacious and secure north-facing courtyard
-Double lock-up carport
-Lock-up front storeroom
-239sqm (approx.) land size
-Built in 2002 (approx.)



























