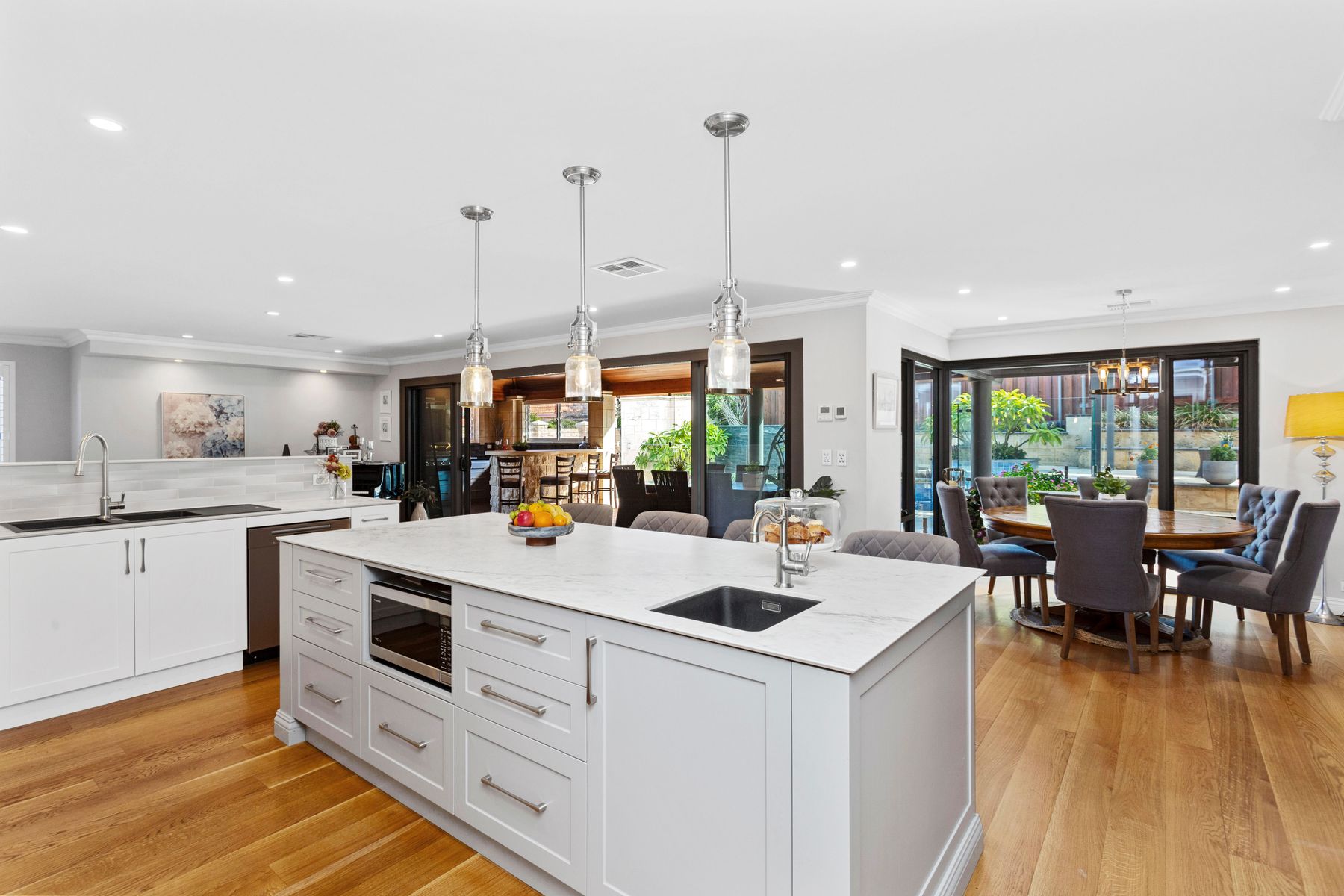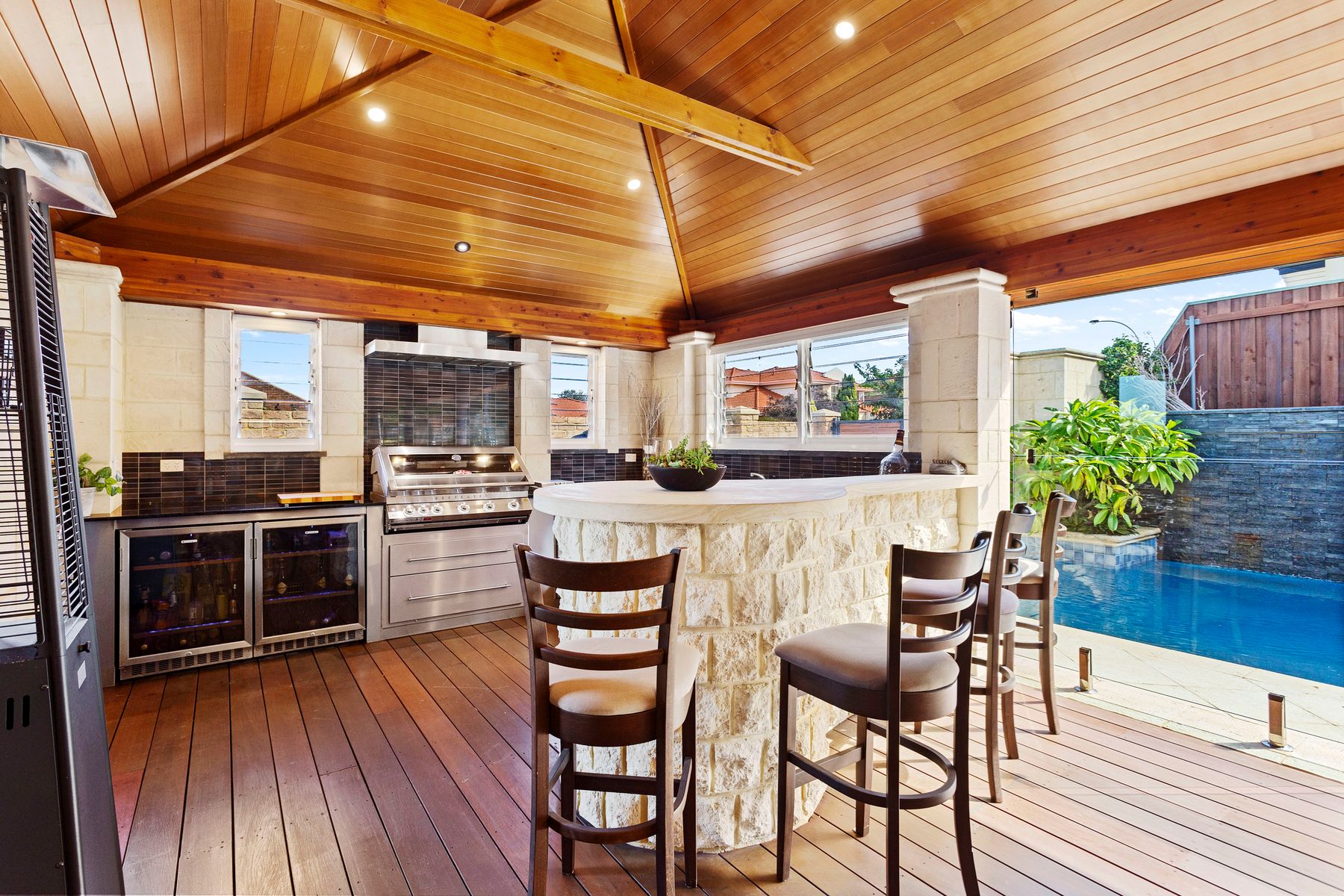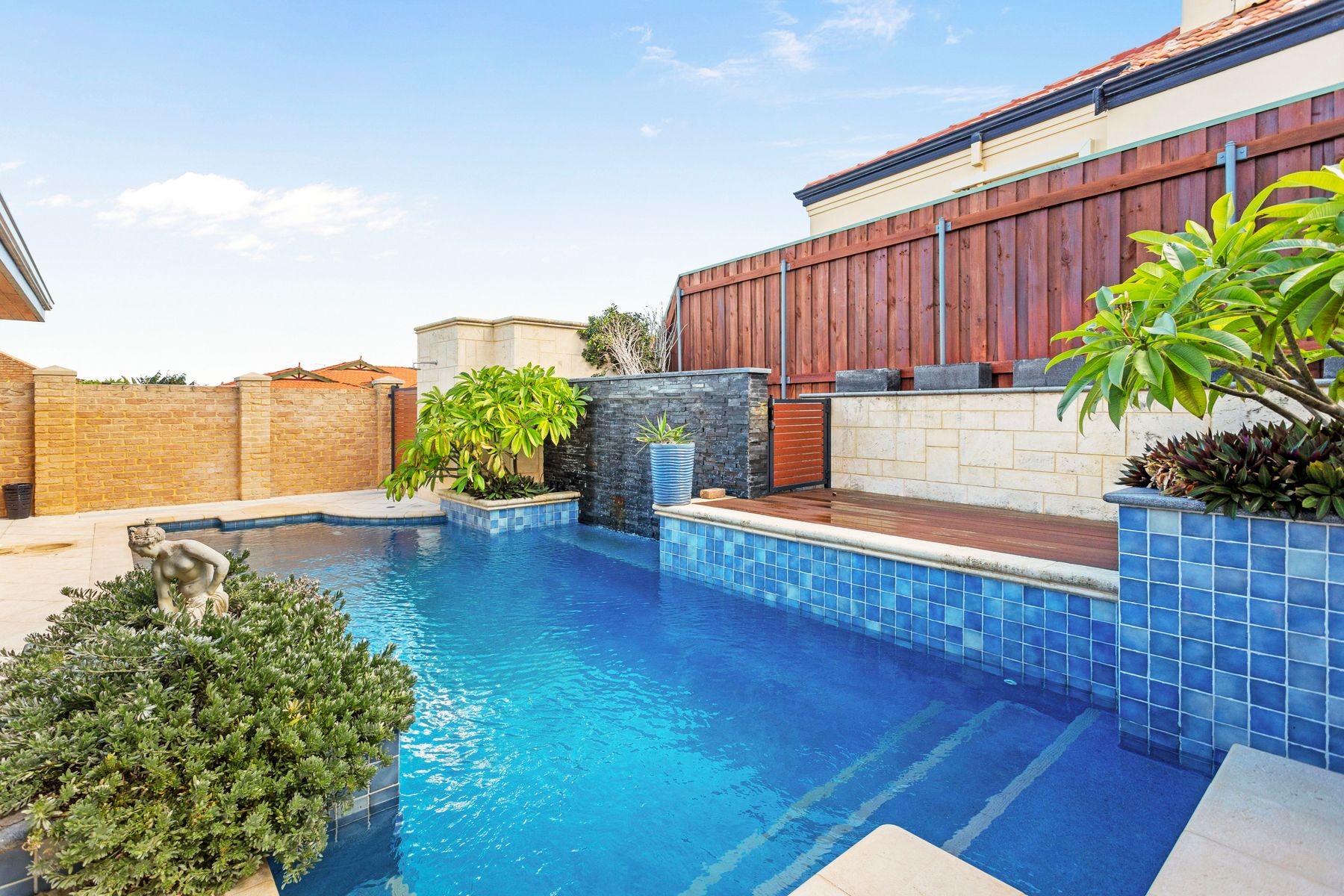Reasons To Call This Home
Commanding the corner with confidence whilst also embracing the whisper-quiet calm of a secluded coastal cul-de-sac, this spacious 4 bedroom 2 bathroom plus powder room family haven strikes the perfect balance between bold street appeal and everyday serenity. With room to grow, laugh and live large, it’s a home where first impressions dazzle — and every day feels like a private retreat. A commodious front master suite is the obvious pick of the bedrooms with its splendid bay window, fitted walk-in wardrobe and stunningly-renovated fully-tiled ensuite bathroom, comprising of a walk-in rain shower, a relaxing free-standing bathtub and stylish twin “his and hers” mirrors and vanity basins.
Servicing the minor sleeping quarters is another impressively-revamped fully-tiled bathroom – catering for the entire family’s personal needs with its walk-in rain/hose shower and separate bath. A carpeted activity room will keep the kids happy, whilst the expansive open-plan family, dining and kitchen area flawlessly boasts a feature gas log fireplace, built-in seating to either side and seamless sliding-stacker-door access out to a magnificent timber-lined alfresco-entertaining deck – featuring a ceiling fan, bar and built-in stainless-steel outdoor kitchen with a Beef Eater barbecue. It all, alongside elevated deck and gazebo spaces, overlooks a shimmering below-ground mineral-salt concrete swimming pool with an outdoor hot and cold shower. An oasis like no other beckons.
Back inside, the sleek and sophisticated kitchen itself plays host to a breakfast bar, immaculate porcelain bench tops, double and single sinks, feature pendant lighting, attractive tiled splashbacks and excellent stainless-steel (Miele) dishwasher, range-hood and Falcon gas-cooktop and dual-fuel-oven appliances. Off here, double doors reveal a carpeted theatre room that completes this exquisite package in offering the ultimate cinema-style experience.
The details
Extras include a striking bull-nose front verandah, a double-door entry foyer, German double-glazing throughout, Hamptons-style “shaker” cabinetry, carpeted bedrooms, French Oak wooden floorboards, a built-in safe, ceiling fans, built-in robes, a 5kW solar power-panel system, a 16kw Daikin ducted reverse-cycle air-conditioning system, white plantation window shutters, quality linen curtains in the theatre room, down lights, feature ceiling cornices and skirting boards, bore reticulation and a double lock-up garage with a mezzanine storage floor.
Despite its obvious tranquillity, the property possesses the best in coastal living convenience, with bus stops, Hillarys Shopping Centre and picturesque Mawson Park all nestled around the corner, within easy walking distance. Magnificent Hillarys Boat Harbour, the new Hillarys Beach Club, glorious swimming beaches, Hillarys Primary School, cafes, restaurants, medical facilities, St Mark’s Anglican Community School, more shopping at Westfield Whitford City, Sacred Heart College, Whitfords Train Station, the freeway and so much more are also in close proximity, for good measure. What a blissful address to call home.
Get in touch
To find out more about this property, you can contact agents Sean and Jenny Hughes on 0426 217 676 or Oliver Hess on 0478 844 311, or by email at hughesgroup@haivenproperty.com.au.
Main features
-4 bedrooms
-2 renovated bathrooms
-Power room
-Theatre room
-Activity room
-Spacious open-plan family/dining/kitchen area
-Outdoor kitchen/BBQ alfresco entertaining – plus a mineral-salt pool
-Hot & cold outdoor shower
-Double lock-up garage with mezzanine storage
-Spacious 831sqm (approx.) corner/cul-de-sac block
-Built in 1994 (approx.) by Fernleigh Homes






































