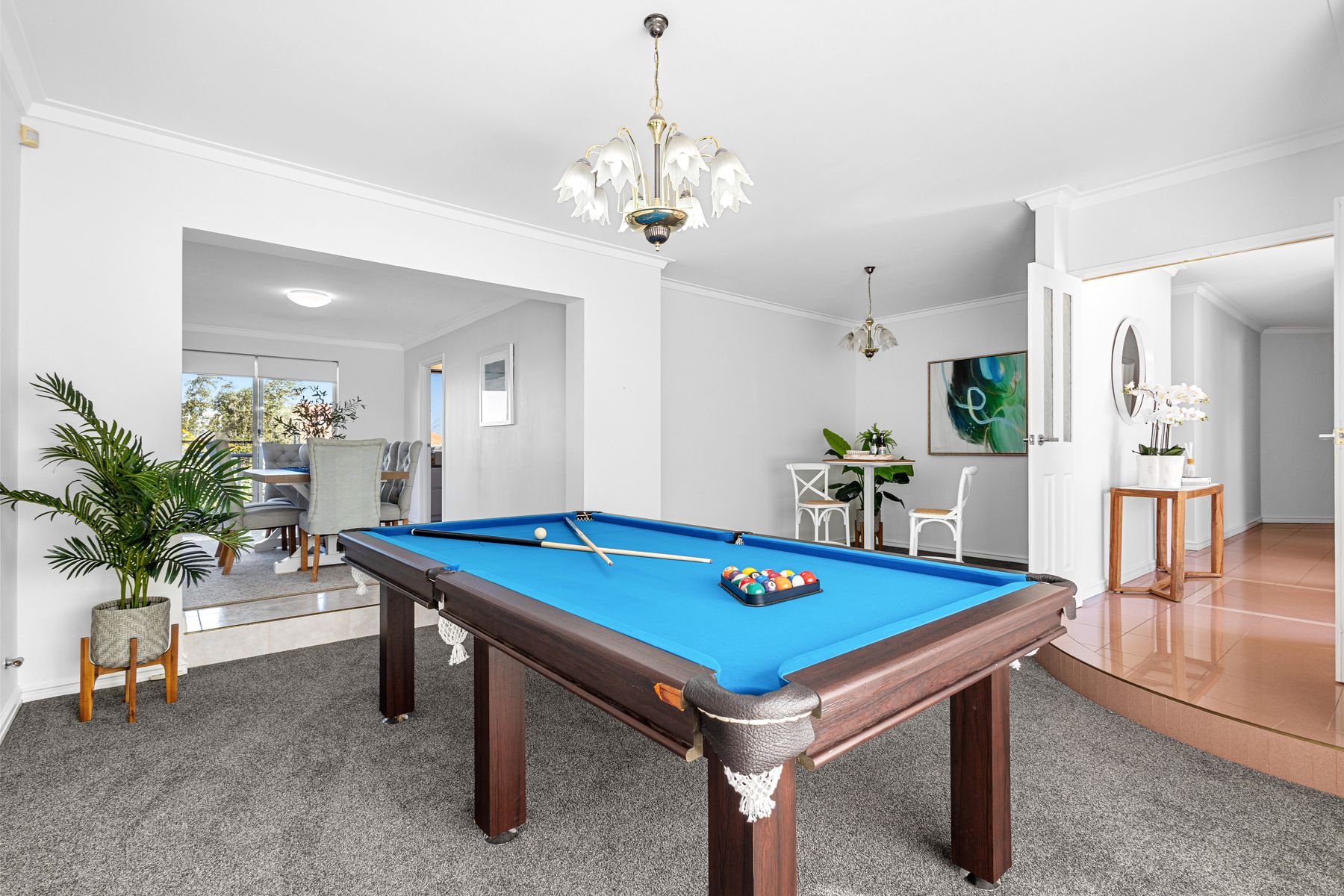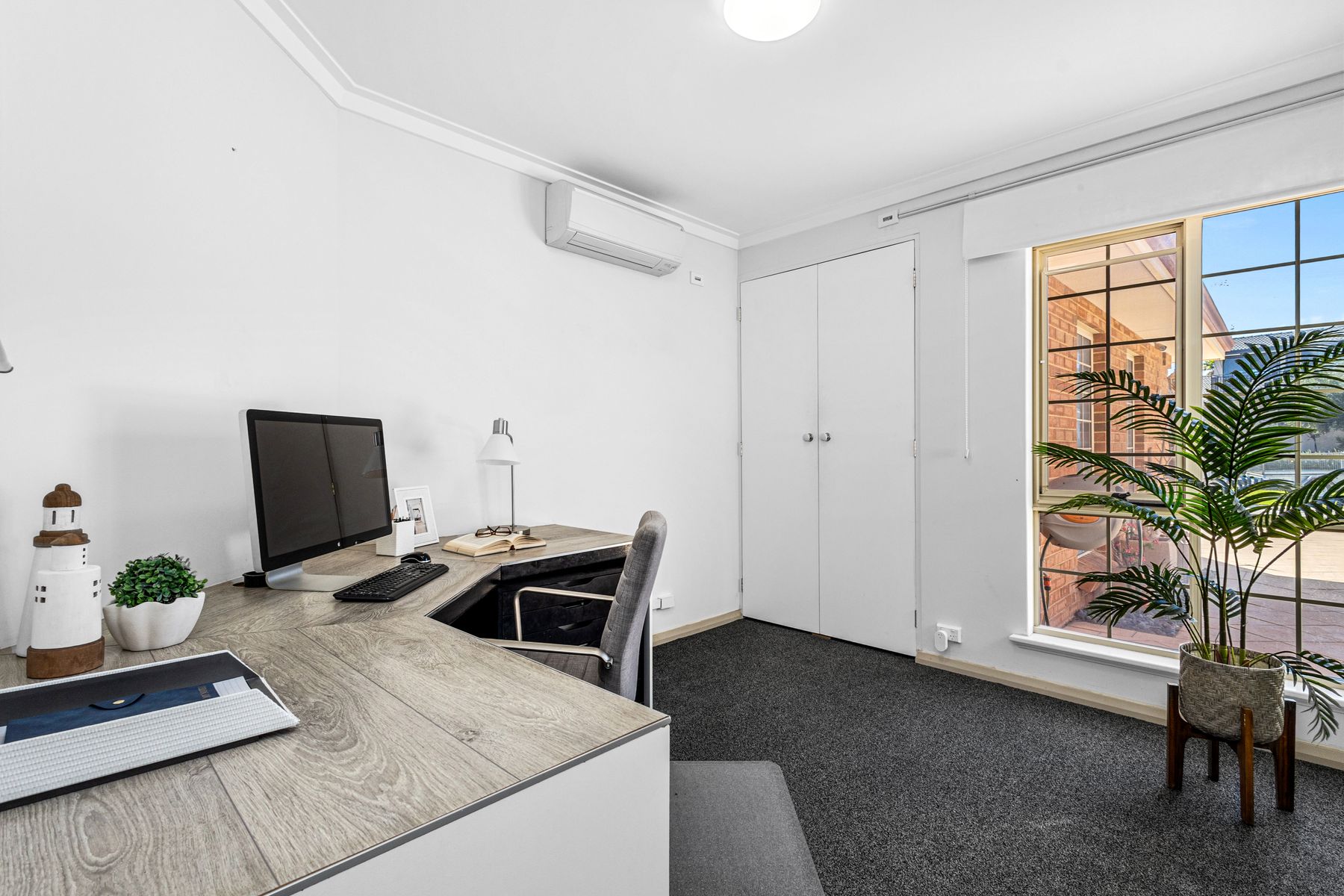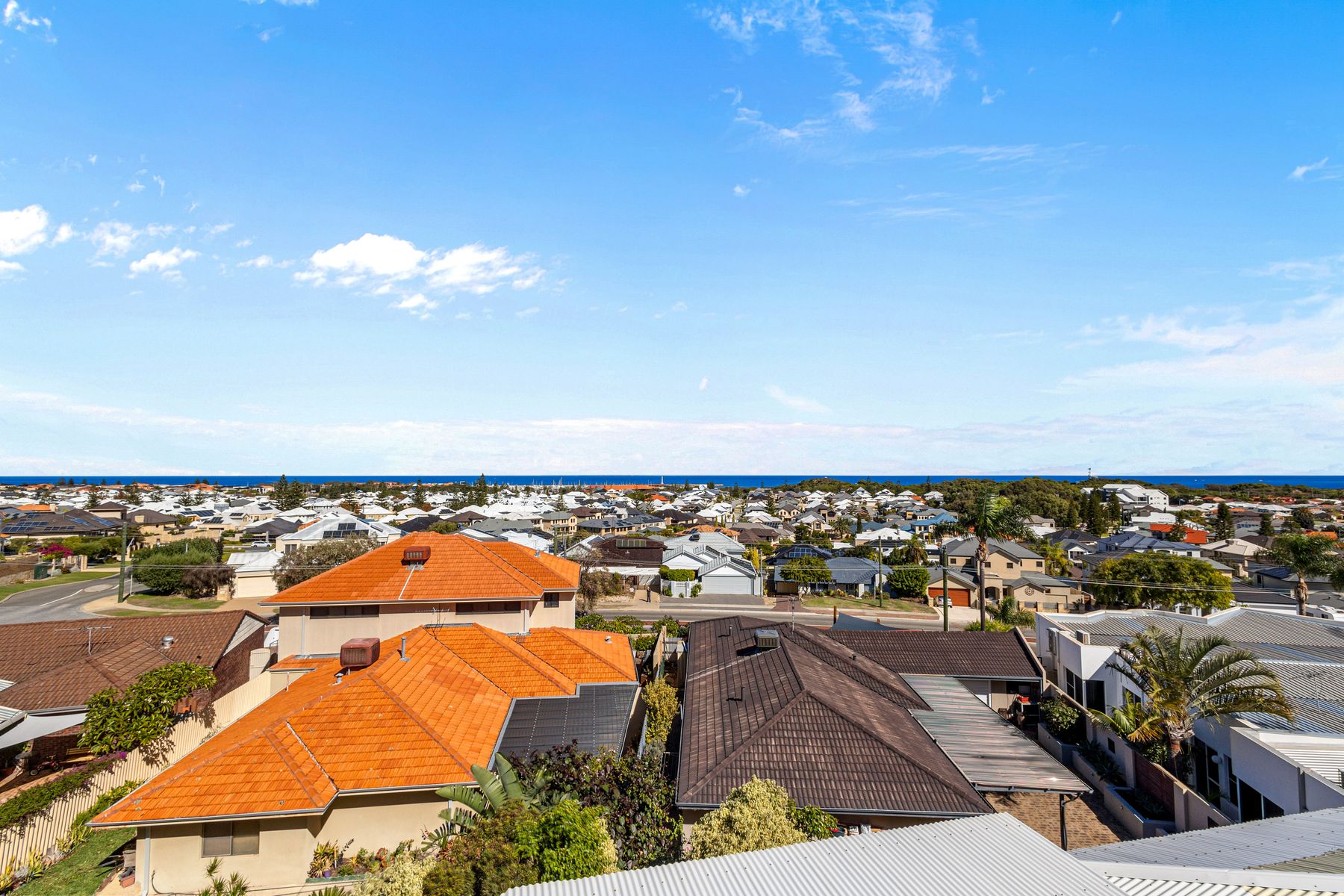Reasons To Call This Home
Set against the backdrop of azure ocean blue and sun-soaked skies, this expansive 5 bedroom 4 bathroom three-storey coastal abode delivers the ultimate in family living with space, style and soul. Multiple living zones, generous bedrooms and seamless indoor-outdoor flow combine to cater for all types of lifestyles, here. Adjacent to the refurbished kitchen, the open-plan downstairs family and meals area doubles as the casual hub of the floor plan and flows out to a covered verandah that captures those sensual sea breezes. The contemporary kitchen itself is impeccably tiled and boasts sea glimpses, an enormous walk-in pantry/scullery, double sinks, a water-filter tap, ample power points, a breakfast bar and quality stainless-steel range-hood, gas-cooktop, under-bench-oven and LG dishwasher appliances.
There is also a tiled formal dining room with external access, overlooking a sunken and carpeted games room that can be whatever you want – or need – it to be. A separate lounge – or theatre – room also opens out to the spacious alfresco-entertaining verandah and is carpeted for comfort. The main outdoor patio encourages further protecting entertaining to a picturesque ocean panorama, as well as magical evening sunsets forever.
Upstairs, a massive carpeted master-bedroom retreat has a built-in bar nook in the corner and benefits from sweeping panoramic ocean views over the marina and towards our famous Rottnest Island, electric blinds, an intimate fully-tiled ensuite bathroom (with a shower, separate toilet and more) and its own relaxing balcony with the best vantage point of all. A carpeted study with built-in storage and a separate laundry with tiled splashbacks, storage and external access for drying help complete an outstanding family-friendly floor plan, beyond the tiled double-door entry foyer.
The details
Both stylishly-renovated family/guest bathrooms have showers and separate bathtubs that help service the carpeted minor bedrooms. Extras include a smart doorbelly system, a keyless/pin-code front-entry door, tiled meals-area flooring, carpeted family-room floors, under-floor guest-bathroom heating, mirrored built-in wardrobes, reverse-cycle/split-system air-conditioning, gas-bayonet heating, ceiling fans, a security-alarm system, CCTV security cameras, a Valet ducted-vacuum system, down lights, feature ceiling cornices and skirting boards, white plantation window shutters, smart-network cables throughout, automated timers for the stairs, fountain pump and lights, established fully-reticulated gardens, grey water to the vegetable patch, a double lock-up garage with a storage attic and auto-close-door feature (after 20 minutes), two powered garden sheds and ample driveway parking space preceding it all.
This tranquil looped locale sits just metres away from the sprawling Hillarys Park – neighbouring Hillarys Primary School – at the end of the street. You and your loved ones will also appreciate living mere minutes from Hillarys Boat Harbour and the new Hillarys Beach Club and so close to bus stops, Hillarys Shopping Centre, Westfield Whitford City Shopping Centre, St Mark’s Anglican Community School, Duncraig Senior High School, wonderful community sporting facilities, cafes, restaurants, Sorrento Quay, the freeway and both the Greenwood and Whitfords Train Stations for further public-transport options. Whether it’s hosting a crowd or enjoying quiet coastal moments, this is the place where lasting family memories are made.
Get in touch
To find out more about this property, you can contact agents Sean and Jenny Hughes on 0426 217 676 or Oliver Hess on 0478 844 311, or by email at hughesgroup@haivenproperty.com.au.
Main features
-5 bedrooms
-4 bathrooms
-Study
-Multiple living zones
-Outdoor alfresco/patio/balcony entertaining
-Breathtaking ocean views
-Double lock-up garage – with a storage attic
-Spacious 720sqm (approx.) block with pool-approved plans for the front garden
-Built in 1994 (approx.) by Artique Homes
School Catchments
-Hillarys Primary School
-Sacred Heart College
-St Mark's Anglican Community School
- Padbury Primary School





































