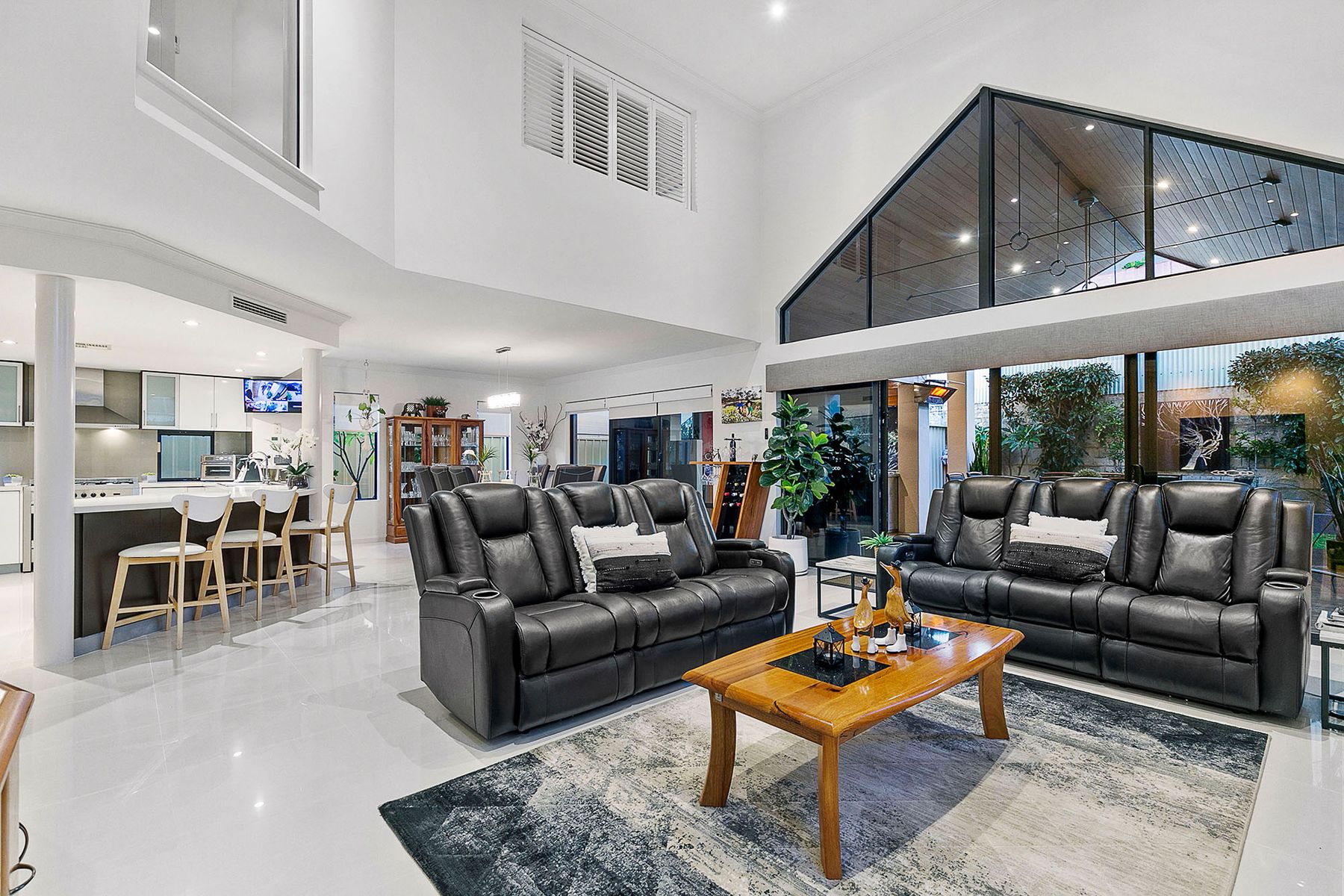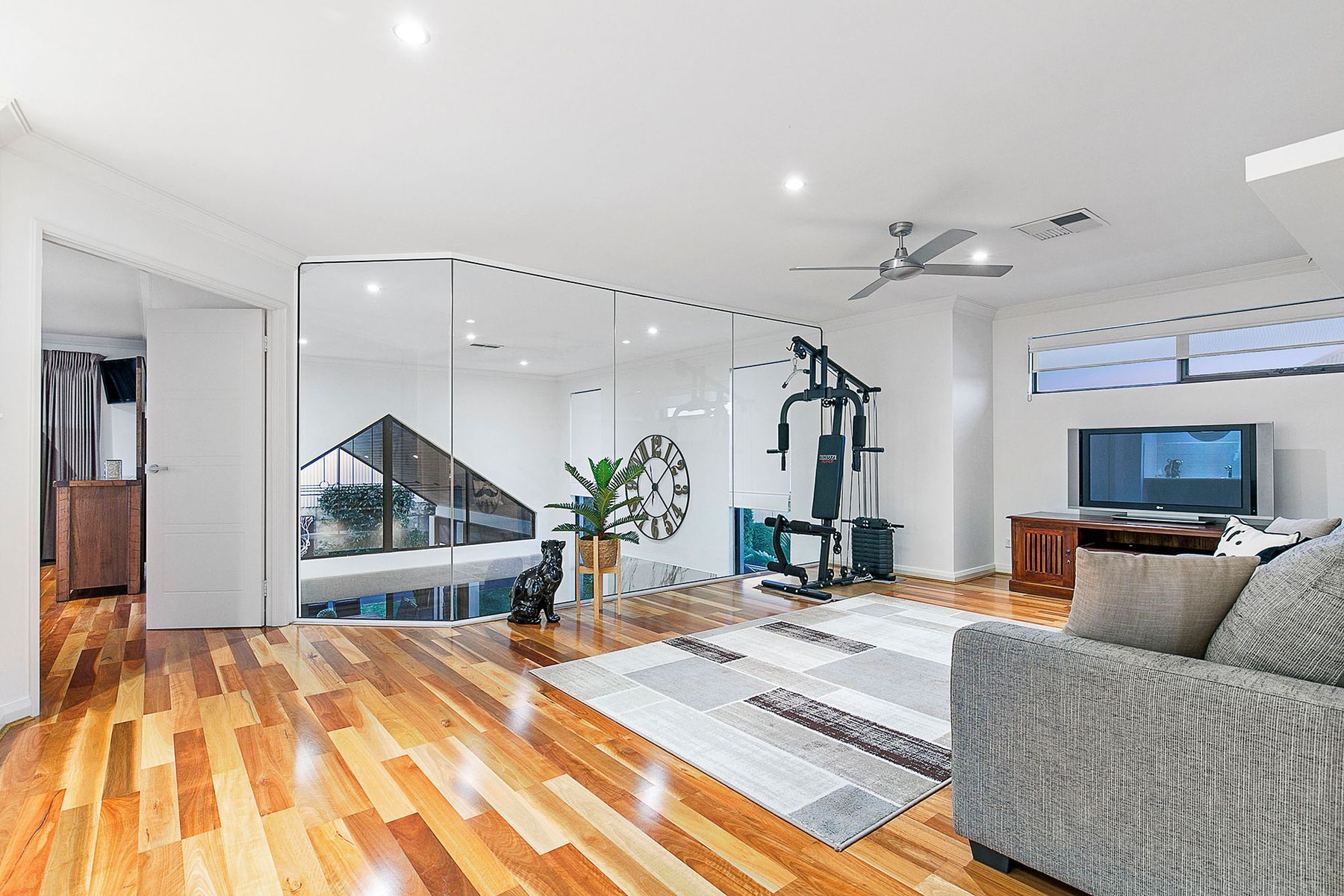Reasons to call this home
This spectacular 4 bedroom 3 bathroom Webb & Brown-Neaves home is a two-storey “Princeton Private Estate” stunner, where every detail has been thoughtfully designed with family, comfort and style in mind.
Just footsteps away from picturesque lakes and lush local estate parklands, the residence plays host to an inviting home office downstairs – nestled behind a gorgeous French door and playing host to a walk-in storeroom, custom desks (essentially a two-person workstation) and an internal shopper’s entry door, leading inside from the three-car garage/carport.
The fourth or “guest” bedroom suite will suit those from all walks of life, positioned on the lower level and boasting a built-in double wardrobe, as well as semi-ensuite access to and from the renovated fully-tiled ensuite/third bathroom.
Double doors reveal a fabulous theatre room with dimmer lights and a gas bayonet for heating. Separate double doors lead into a huge open-plan family, dining and kitchen area that is impeccably tiled and headlined by soaring cathedral-style high ceilings, a feature gas log fireplace, electric/remote blinds, stainless-steel Bosch cooking appliances, a matching Blanco dishwasher, a plumbed fridge recess, sparkling stone bench tops and more.
Also on the ground floor are a storage-loaded laundry off the kitchen and an under-stair storeroom.
Upstairs, a massive activity room doubles as the perfect “parents’ retreat” with a ceiling fan, a full-height picture window overlooking the main downstairs hub and a built-in bar/kitchenette with a sink and storage.
The obvious pick of the bedrooms is the enormous and adjacent master suite, comprising of a fan, an over-sized spa-bath ensuite, a fitted walk-in robe and all.
Generous second and third bedrooms both have ceiling fans and built-in double robes – the second bedroom also benefitting from semi-ensuite access into a light-filled main family bathroom, with a separate bathtub. A separate front balcony splendidly overlooks the surrounding treetops.
Double sliding doors allow the expansive family room to extend outdoors to a spacious alfresco-entertaining deck with its own granite kitchen – complete with a Gasmate gas pizza oven, a wok-burner, a mains-gas barbecue, dishwasher and more.
A bubbling heated under-cover six-seater spa will definitely be the life of your next party, with the wraparound backyard-lawn area leaving more than enough room for a future swimming pool – if you are that way inclined.
The details
Extras include a gated front yard, ample upper-level linen storage, gleaming timber floorboards, a Daikin ducted reverse-cycle air-conditioning system, five CCTV security cameras, stone bench tops, LED down lights, outdoor alfresco audio speakers, a gas hot-water system, a separate instantaneous hot-water system (to the outdoor spa and shed), reticulation, low-maintenance gardens, a feature floating brick letterbox, a rear garden shed with a hot/cold water trough, a remote-controlled double lock-up garage (with high ceilings and drive-through access to a secure single/third carport or workshop), roller-door access to the backyard for further parking and additional parking space, out on the front verge.
Imagine living in luxury and close to absolutely everything – including top schools, shopping centres, public transport, the freeway, the local café and restaurant strip, the city and our pristine Western Australian coastline. Class and convenience flawlessly come together here, in perfect harmony. It’s a winning combination that is almost too good to be true.
Get in touch
To find out more about this property you can contact agents Brad & Joshua Hardingham on B 0419 345 400 / J 0488 345 402.
Main features
-Home office
-Three living zones
-Outdoor alfresco/kitchen/BBQ
-Outdoor spa
-Upstairs balcony
-High storage capacity
-Secure garaging for three (3) cars
-Easy-care 512sqm (approx.) block
-Built in 2007 (approx.)



































