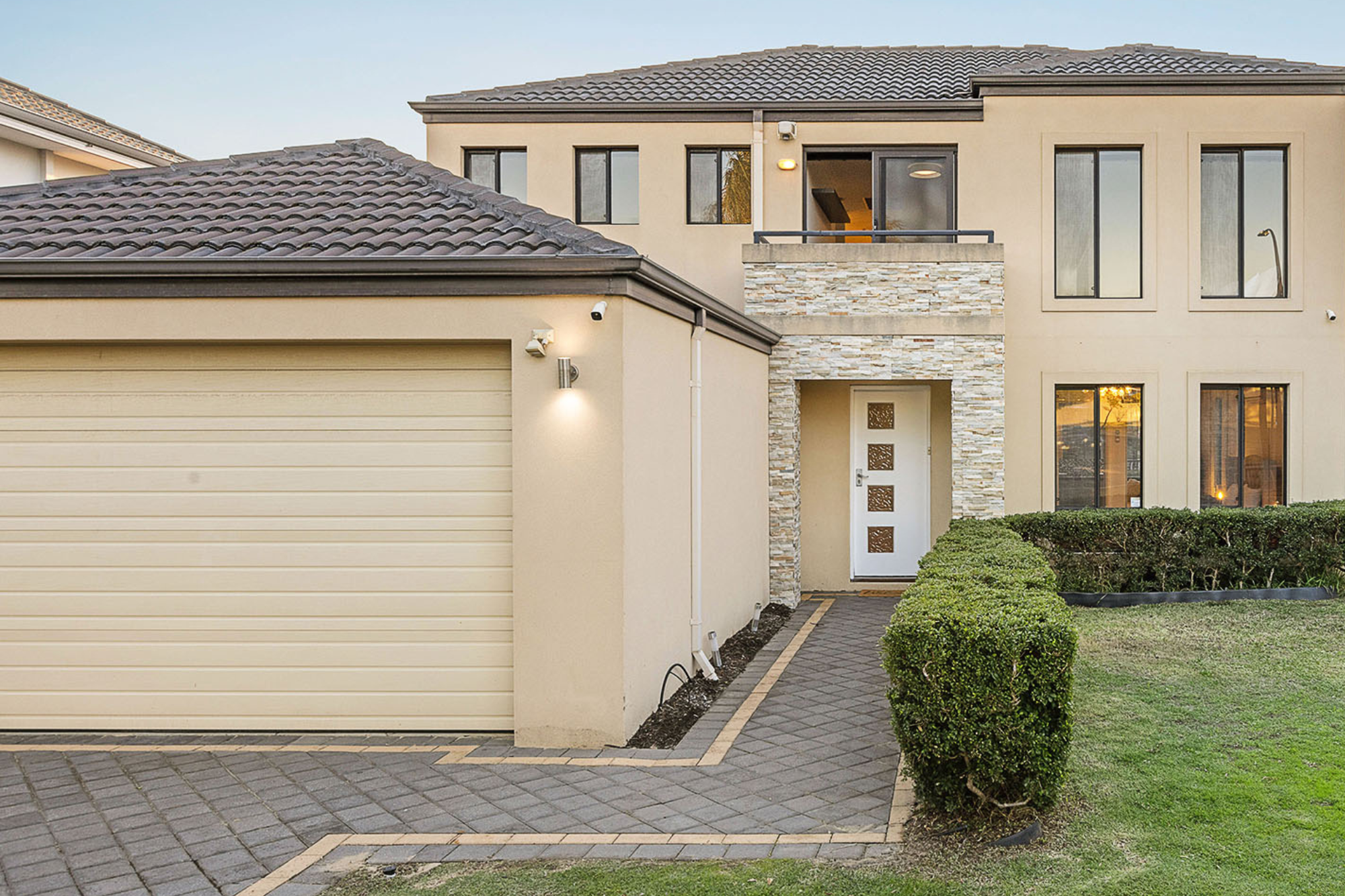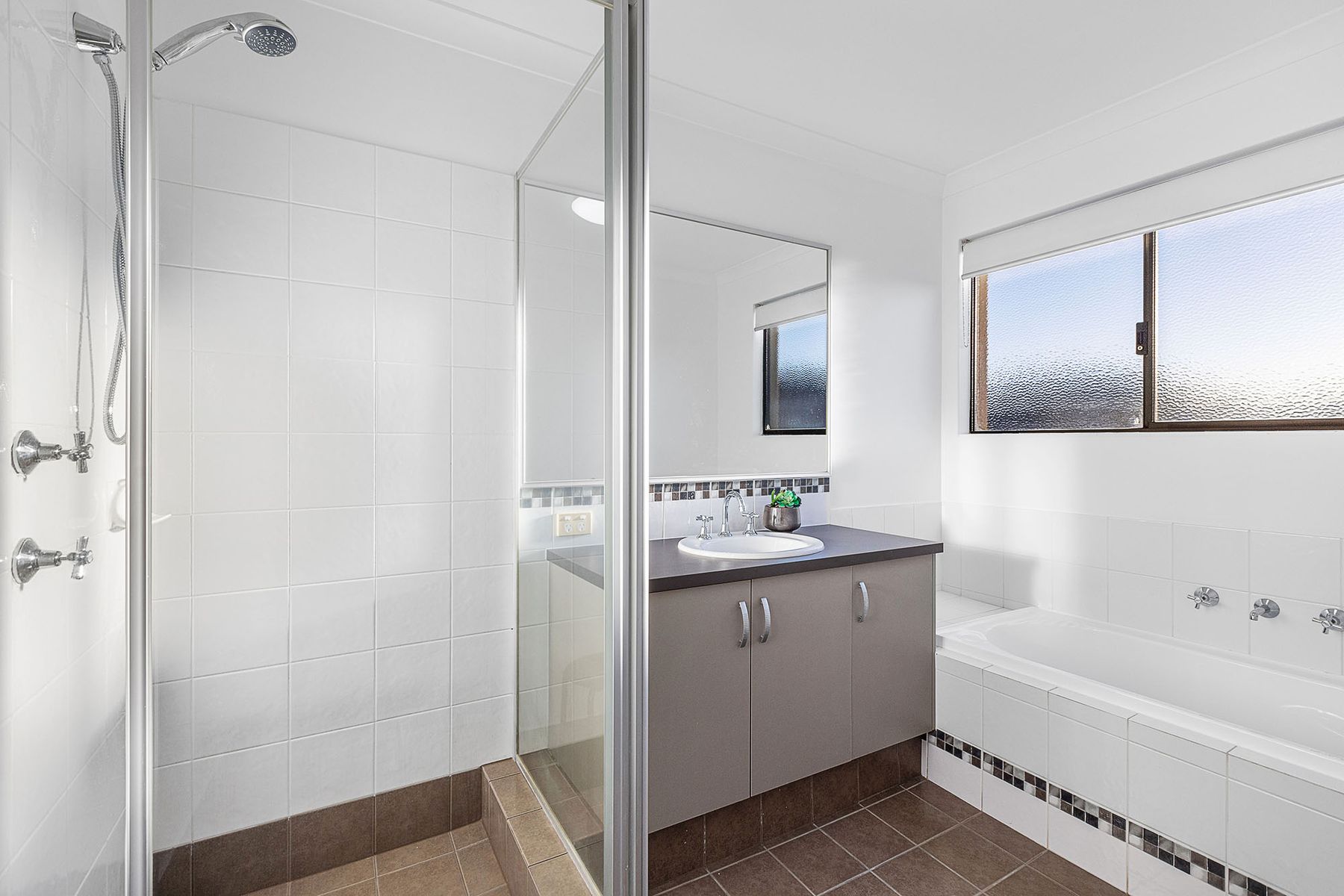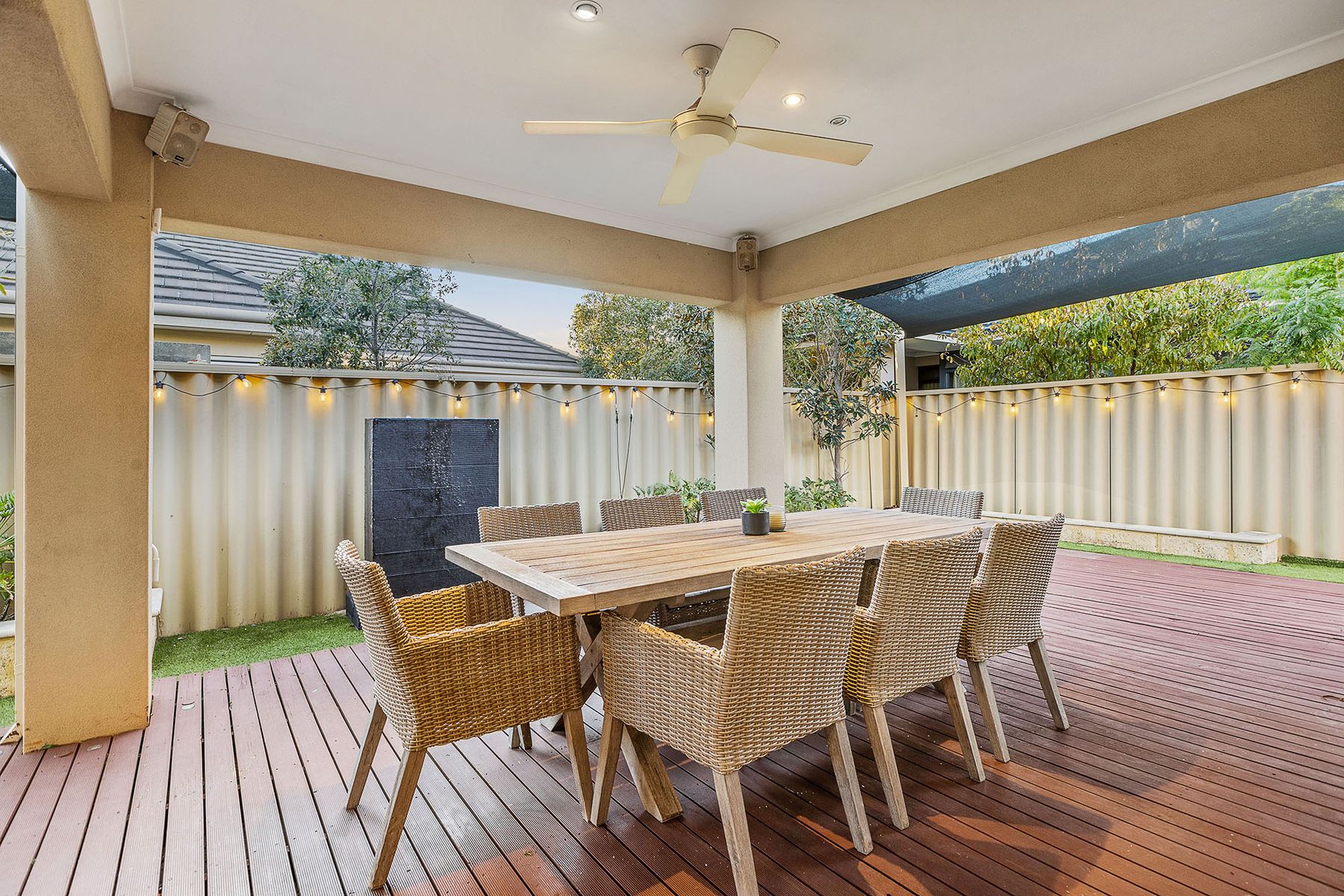Reasons to call this home
Pleasantly overlooking a lovely community park and playground across the road, this stylish 4 bedroom 2 bathroom two-storey haven is designed for families that appreciate entertaining and low-maintenance living. From its three separate living zones and spacious ground-level master-bedroom suite to a fantastic alfresco deck at the rear and an intimate upstairs balcony with leafy tree-lined views beyond the neighbouring parkland, this one will definitely impress in multiple ways.
Best of all, it is extremely close to all of your everyday amenities – including top schools, shopping centres (Roselea and new-look Karrinyup included), public transport, the freeway, the local Main Street café and restaurant strip, the city and our pristine Western Australian coastline. With picturesque local lakes and other sprawling manicured parks and reserves only footsteps away from your front doors, it is safe to say that you and your loved ones will fully appreciate such a magnificent location.
The details
A carpeted front lounge room welcomes you inside and precedes a handy under-stair storeroom.
The comfortable master retreat boasts split-system air-conditioning, modern light fittings, a walk-in wardrobe behind a full-height mirrored slider and a contemporary ensuite bathroom – double shower, twin “his and hers” vanity basins, under-bench storage, toilet and all.
The practical laundry can also be found on the ground level and features a linen press, under-bench cupboards and external/side access for drying.
A huge open-plan family, dining and kitchen area is where most of your casual time will be spent and comprises of a gas bayonet, double sinks, a double pantry, a breakfast bar for quick bites, tiled splashbacks, a Technika under-bench oven and stainless-steel range-hood, Westinghouse gas-cooktop and Bosch-dishwasher appliances.
Sliding-stacker doors seamlessly extend the space out to the alfresco deck and its mood-setting water feature – as well as splendid shade-sail decks to either side. A ceiling fan under the alfresco only add to the appeal of a private and relaxing backyard atmosphere.
Upstairs, a carpeted activity area flows out on to the balcony and services the three carpeted spare bedrooms.
A generous second bedroom has a built-in robe and park vista to wake up to, with the third bedroom also playing host to a walk-in robe, whilst overlooking the adjacent reserve. The fourth bedroom has a built-in robe of its own.
A separate bath and shower within the main upper-level family bathroom will keep everybody happy, complemented by a separate second toilet and a double linen press.
Extras include wooden floorboards, ducted and zoned reverse-cycle air-conditioning, feature down lights, Foxtel connectivity, security doors, a gas hot-water system, reticulation, established lawns and gardens, a side-access gate to the alfresco deck and a secure double lock-up garage for peace of mind.
Parkside bliss begins here. Just bring your belongings, move straight on in and experience it all for yourself.
Get in touch
To find out more about this property you can contact agents Brad & Joshua Hardingham on B 0419 345 400 / J 0488 345 402.
Main features
-4 bedrooms – including a large ground-floor master suite
-2 bathrooms
-Front lounge room
-Spacious open-plan family/dining/kitchen area – with a dishwasher
-Upstairs activity room
-Outdoor balcony and alfresco-deck entertaining
-Double lock-up garage
-Easy-care 420sqm (approx.) block
-Built in 2005 (approx.)





































