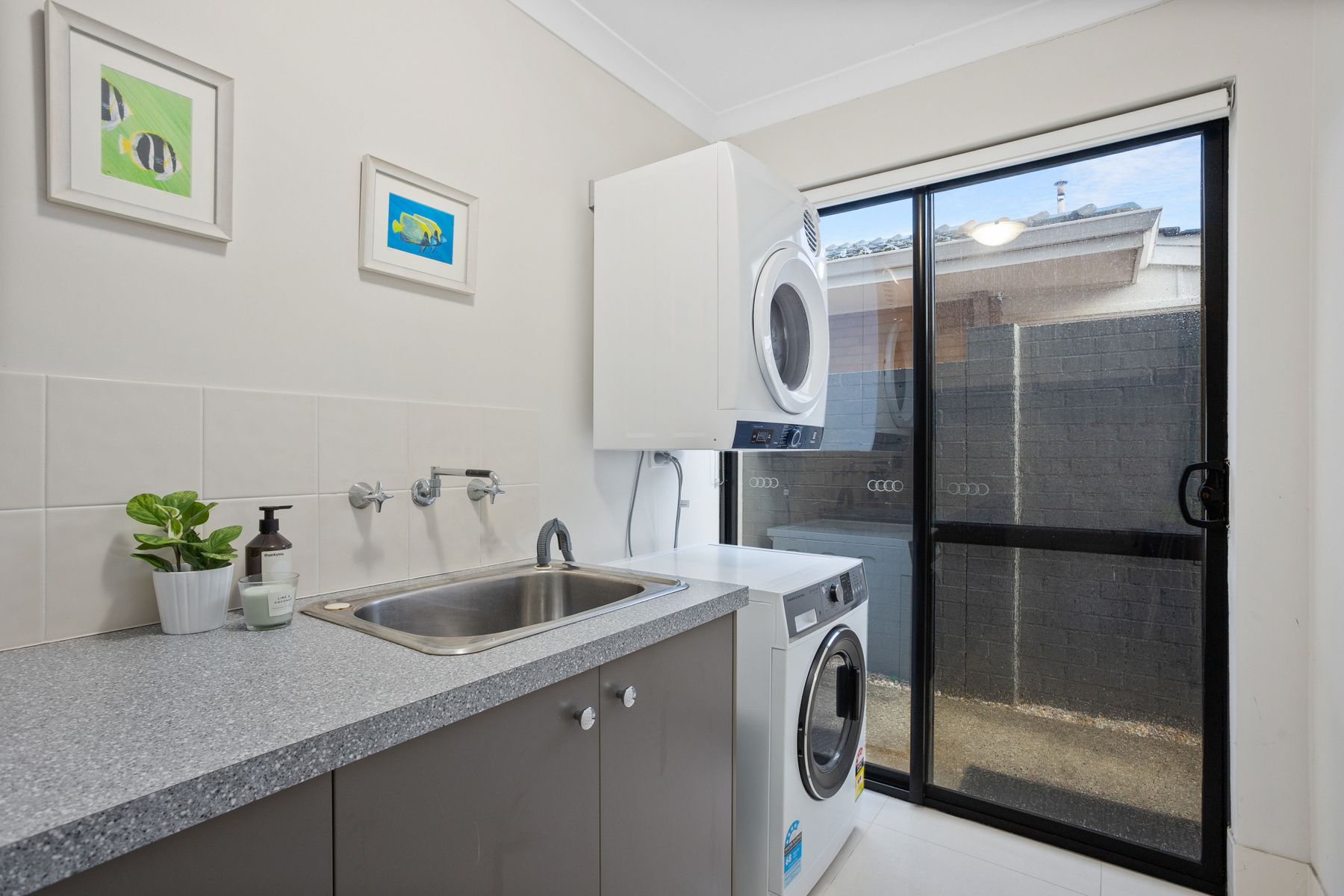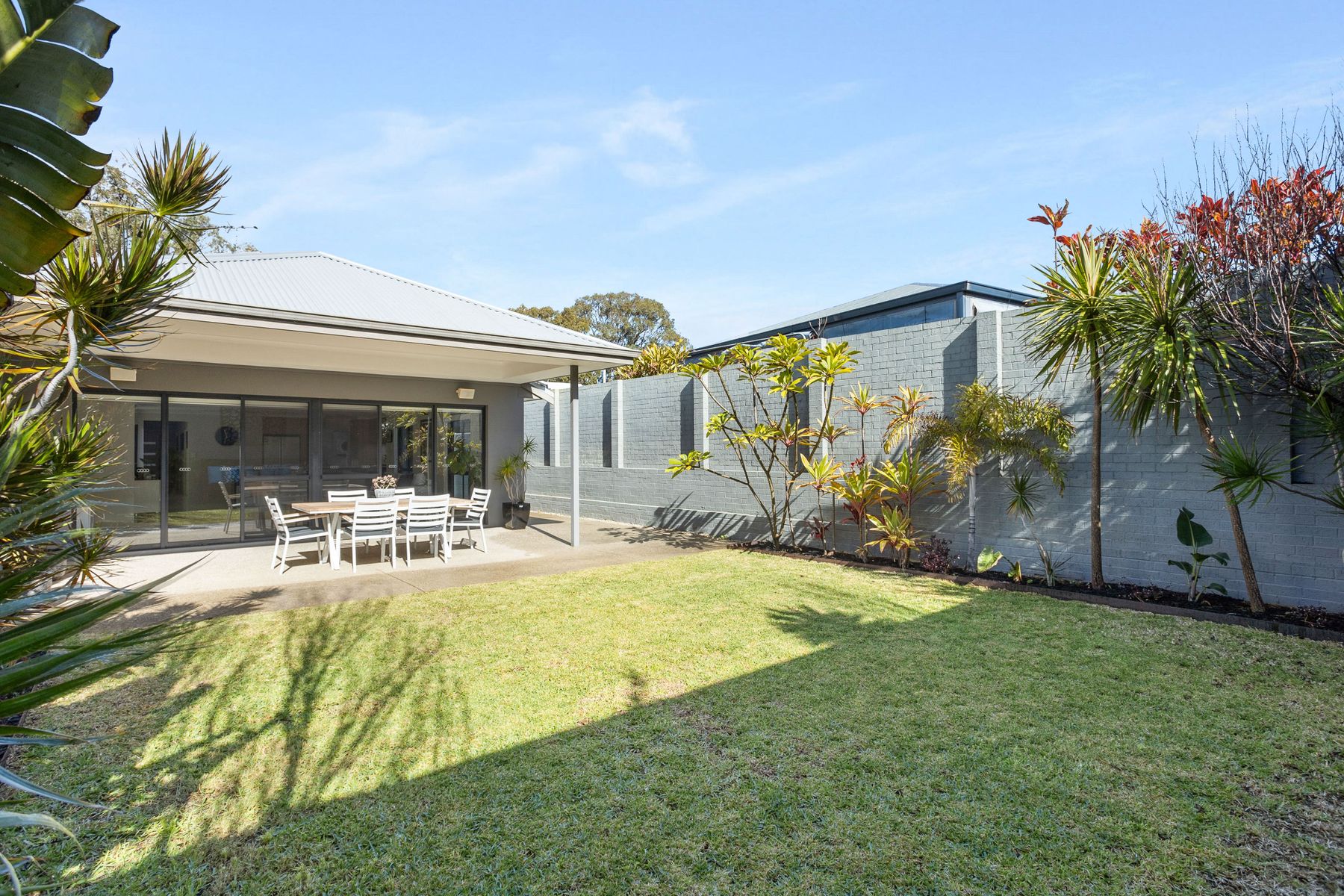What we love
Is the stunning parkside position of this quality 3 bedroom 2 bathroom plus a powder room two-storey home that flawlessly combines street frontage with beautiful tree-lined views and modern low-maintenance “lock-up-and-leave” living. A crisply-tiled open-plan family, dining and kitchen area downstairs is the highlight of a functional, yet practical, floor plan and boasts sleek stone bench tops, a breakfast bar, a double-door storage pantry, double sinks, a stainless-steel double-drawer dishwasher and stylish integrated range-hood, gas-cooktop and Westinghouse under-bench-oven appliances. A carpeted theatre room doubles personal living options, with the carpeted study able to be converted into a fourth bedroom, if you are that way inclined.
Upstairs, another carpeted living/sitting room benefits from a full-height double-sliding-door storage cupboard and services the sleeping quarters. A cleverly-renovated ensuite bathroom is all class with its feature hexagonal tiling, well-appointed shower, separate toilet and twin “his and hers” stone-vanity basins and complements a walk-in wardrobe, a private balcony and a sweeping leafy vista within the huge master-bedroom retreat. Outdoors, a lovely north-facing backyard plays host to a splendid lawn setting for pets and young ones to take full advantage of, overlooked by a delightful covered alfresco-entertaining area off the main living zone. Talk about a seamless integration.
What to know
A separate bathtub within the light-filled main family bathroom is an added bonus, whilst there is a separate laundry off the kitchen – with built-in under-bench storage and external/side access for drying. Extras include a double-door entrance, a tiled entry foyer, carpet to the bedrooms, a recessed alfresco ceiling, external audio speakers, ducted air-conditioning, a double lock-up garage, neatly-tended lawns and manicured gardens.
Opposite a fantastic children’s playground, this superb residence is also just walking distance away from majestic natural bushland, St Mary’s Anglican Girls’ School, two public primary schools and the Our Lady of Good Counsel School. The likes of bus stops, wonderful community sporting facilities, Churchlands Senior High School, Hale School, Newman College, the vibrant Scarborough Beach esplanade, glorious Trigg Point, cafes, restaurants and the new-look Karrinyup Shopping Centre are also within arm’s reach, as are picturesque Lake Gwelup, public and private golf courses, the freeway and even Stirling Train Station. Impressive convenience beckons here, amidst Mother Nature.
Who to talk to
To find out more about this property, you can contact agents Sean and Jenny Hughes on 0426 217 676 or Oliver Hess on 0478 844 311, or by email at hughesgroup@haivenproperty.com.au.
Main features
-3 bedrooms
-2 bathrooms plus a powder room
-Study
-Multiple living areas
-Private master-suite balcony
-Outdoor alfresco entertaining
-Double garage
-Easy-care street-front 400sqm (approx.) block with lovely park views
-Built in 2009 (approx.)






























