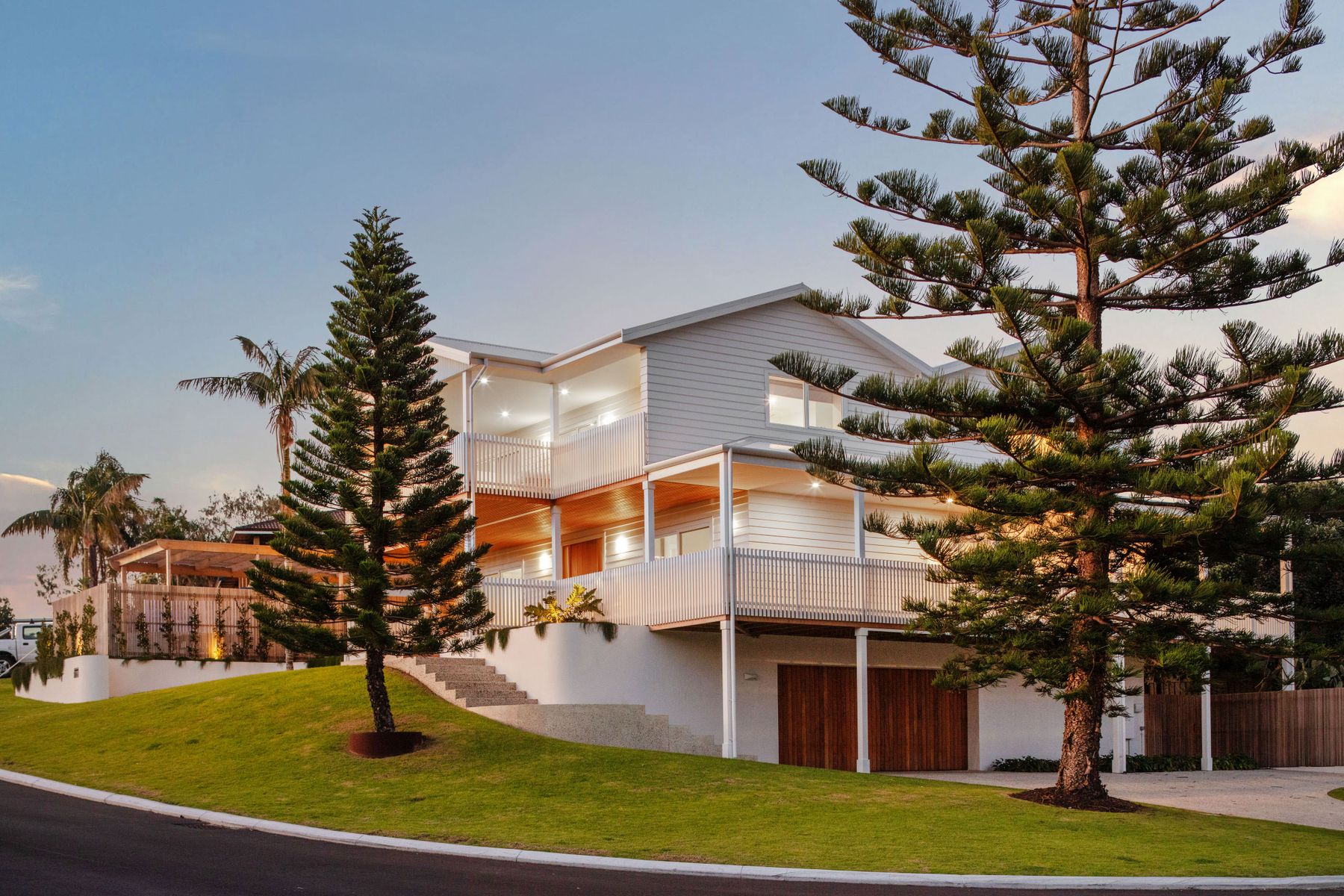Offers Closing 28th August - Unless Sold Prior
What we love
Sitting high and mighty on a spacious and elevated corner block that not only overlooks Marmion Village across the road – but is also nestled only two houses back from beautiful Braden Park, this exemplary haven of a 6 bedroom 4 bathroom multi-level home will make all of your family’s dreams come true at once. Light external tones and a stunning weatherboard façade ensure that this special residence exudes coastal vibes, before you even step foot inside. Downstairs, a sleek white kitchen keeps with theme and is headlined by quality stone bench tops, a breakfast bar, ample storage options, integrated fridge/freezer appliances, a range hood, ceramic hotplate, a Bosch oven/microwave setup, double sinks and more.
The open-plan family area (by the kitchen) and a connecting dining room are separated by a feature tiled/curved wall and two-way fireplace, whilst a massive upstairs balcony deck services multiple rooms with its splendid tree-lined outlook, inclusive of a second carpeted lounge/sitting room. Another open-plan living and meals area has its own separate external access and is a fantastic example of this floor plan’s exceptional flexibility and functionality. Outdoors and accessible via sliding-stacker doors off the kitchen, a circular above-ground plunge pool is the perfect vantage point for magical evening sunsets, neighbouring a delightful entertaining pergola and more than enough backyard-lawn space for the kids and pets to run wild on. A breezy oasis awaits.
What to know
Extras include beautiful engineered wooden floorboards, well-appointed bathrooms (including the luxurious master ensuite), stone-vanity bench tops, custom built-in and walk-in wardrobes, a free-standing bathtub in one of the bathrooms, a built-in study desk to one of the upper-level bedrooms, a well-appointed laundry with a stone bench top, storage and access outside for drying, ducted and split-system air-conditioning, down lights, feature skirting boards, lush green lawns, established trees and gardens and a generous under-croft lock-up three-car garage.
Stroll to Marmion Primary School, medical facilities, glorious Marmion Beach, the popular Marmion Angling and Aquatic Club and seaside cafes and restaurants from here, with the magnificent Hillarys Boat Harbour, the new Hillarys Beach Club, pristine bushland walking trails, public transport, Carine Senior High School, other top schools, public and private golf courses, the new-look Karrinyup Shopping Centre and freeway convenience all very much within arm’s reach. Big, bold and brimming with modern beauty – this, ladies and gentlemen, is one of a kind.
Who to talk to
To find out more about this property, you can contact agents Sean and Jenny Hughes on 0426 217 676 or Oliver Hess on 0478 844 311, or by email at hughesgroup@haivenproperty.com.au.
Main features
-6 bedrooms
-4 bathrooms
-Multiple living areas
-Quality fixtures and finishes throughout
-Outdoor pergola and balcony entertaining
-Above-ground plunge pool
-Plenty of yard space
-Massive two-car lock-up garage with extra driveway parking space
-Huge 769sqm (approx.) corner block

































