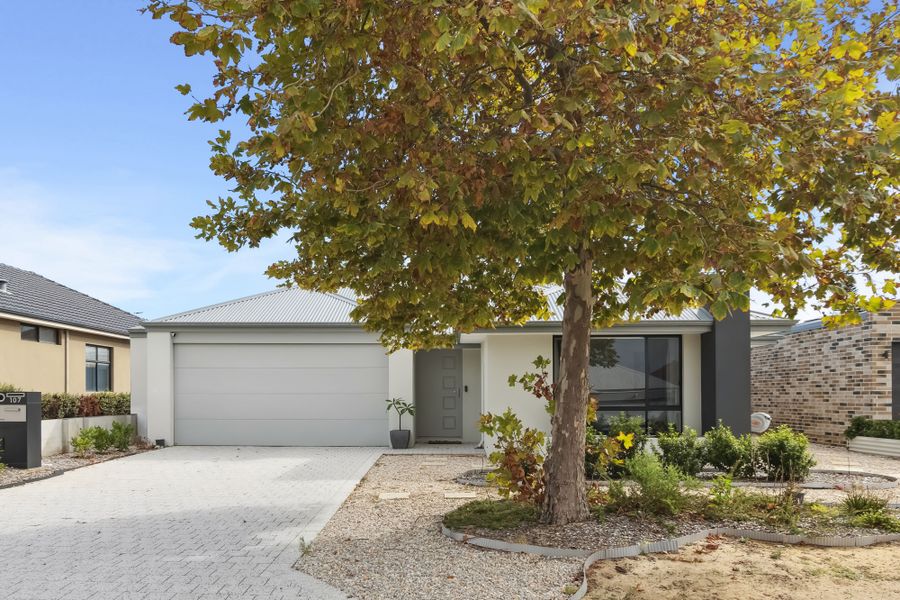This stunning apartment, perched on the corner of the 14th floor within the iconic ONE Subiaco, is where style, space, and urban living collide. Wrapped in seductive dark finishes and sweeping 180 degree panoramic views across the Perth city skyline, Kings Park, leafy inland streets and distant hills, it's the ultimate downsizer's dream, all in the beating heart of Subi. Exquisitely designed with Subiaco's charm in mind, this luxurious haven boasts a sprawling open plan living, dining, and kitchen area with soaring high ceilings, sleek Miele appliances, and a scullery, as well as a separate laundry and seamless access out onto a magnificent alfresco entertaining balcony bathed in morning light. The bedrooms, inclusive of a huge main suite, are also generously proportioned. With exclusive resort-style amenities, secure parking and storage, and an unbeatable cosmopolitan address, this is lifestyle at its most alluring.
THE HOME
3 bedroom
2 bathroom
Living / dining / kitchen
Scullery
Laundry
Balcony
2 wc
Built approximately 2022
FEATURES
A grand entrance via Seddon Towers' elegant lobby, with secure lift access to the apartment
Wide feature apartment entry door
Soaring high ceilings
Full height double glazing to windows and balcony doors
Easy care engineered wooden floorboards
Expansive open plan living, dining and kitchen area with custom media cabinetry and storage, built in stone bar nook with more storage and a Vintec drinks fridge, sparkling stone bench top, double sink, soft closing drawers, Miele appliances throughout featuring a semi integrated dishwasher, integrated microwave, integrated stainless steel range hood, Induction cooktop and double ovens a cooks paradise
Well appointed scullery off the kitchen, with feature cavity slider revealing more sleek stone counter top, tiled splashback, ample storage space and an integrated Fisher and Paykel double French door fridge and pull out freezer combination
Spacious and carpeted bedrooms, inclusive of a massive main suite with amazing panoramic hill, city and Kings Park views to wake up to, a "his and hers" fitted walk through wardrobe and a generous fully tiled ensuite on the other side of it, rain/hose shower, twin mirrors, twin stone vanities and wc
Light and bright second bedroom with a walk in robe and 180 degree panorama of its own
Large third bedroom, or potential study/office, with a similar outlook to the neighbouring second bedroom
Fully tiled second bathroom with a rain/hose shower, a sleek stone vanity basin and wc
Separate laundry with stone bench top, three doors of full height linen cupboards, further over head and under bench cupboard space and a full height broom cupboard also
A/V intercom system
Daikin ducted reverse cycle air conditioning system
Quality window treatments
Backlit mirrors
Feature down lights
Shadow line ceiling cornices
Feature skirting boards
Central solar boosted gas hot water system
OUTSIDE FEATURES
Two sets of sliding stacker doors off the living space extend out to a massive alfresco entertaining balcony with its own slice of the mesmerising panoramic city, Kings Park and hills vista to savour
Direct balcony access from the master suite also
COMPLEX FEATURES
The development's world class resort facilities on Level Six help form an oasis of modern luxury
As a resident of ONE Subiaco, you will share an enviable list of amenities that includes an expansive private deck with a heated swimming pool, poolside barbecue facilities and day beds, a gym, sauna, a residents' cocktail lounge, a private dining room and a luxuriously appointed kitchen for good measure. The chance to elevate your lifestyle should not be underestimated either, with ONE Subiaco offering private concierge and personal assistance services on request, inclusive of grocery shopping and local errands, cleaning services, transport assistance, general maintenance, pet walking and/or feeding, physiotherapy and massage services and a 'return from holiday' apartment service
Complex CCTV security cameras
Low maintenance complex gardens
PARKING
Two secure side by side car bays
Secure storeroom, allocated to the apartment
Ample visitor parking options in and around the area
LOCATION
This bespoke contemporary development is one of a kind and sits at the heart of it all. Downstairs, the ONE Subiaco Markets offers a selection of new eateries and a fresh food grocer, with Commune Wine next door providing you with your favourite drop. The Subiaco Train Station is just a short three minute walk away and the iconic Subiaco Hotel and Regal Theatre can be accessed within just two minutes, by foot. You'll also be within easy strolling distance of Subiaco's famous shopping strips and the Subi Farmers Market - a Saturday morning institution for locals. Plus an abundance of boutique and premium jewellery, fashion and art stores await. It really is a location that is incomparable.
TITLE DETAILS
Lot 193 on Strata Plan 80288
Volume 4028 Folio 613
STRATA INFORMATION
135 sq. metres internally
29 sq. metres balcony
26 sq. metres car bay
5 sq. metres storeroom
195 sq. metres in total
249 lots to the total
ESTIMATED RENTAL RETURN
$1,600 per week
OUTGOINGS
City of Subiaco: $3,830.51 / annum 24/25
Water Corporation: $2,278.00 / annum 24/25
Strata Levy: $1,942.87 / quarter
Reserve Levy: $88.50 / quarter
Total Strata Levies: $2,031.37 / quarter
Disclaimer: Whilst every care has been taken in the preparation of the marketing for this property, accuracy cannot be guaranteed. Prospective buyers should make their own enquiries to satisfy themselves on all pertinent matters. Details herein do not constitute any representation by the Seller or the Seller's Agent and are expressly ex3,830.51cluded from any contract.













