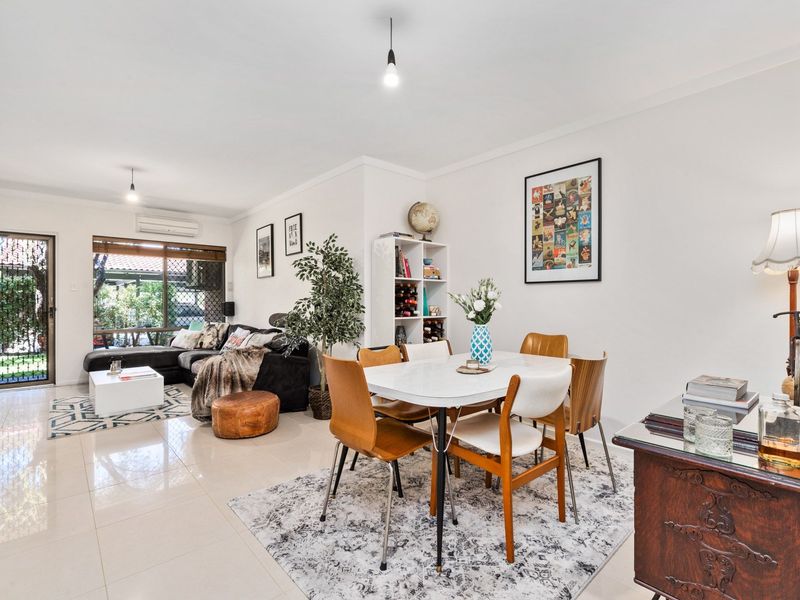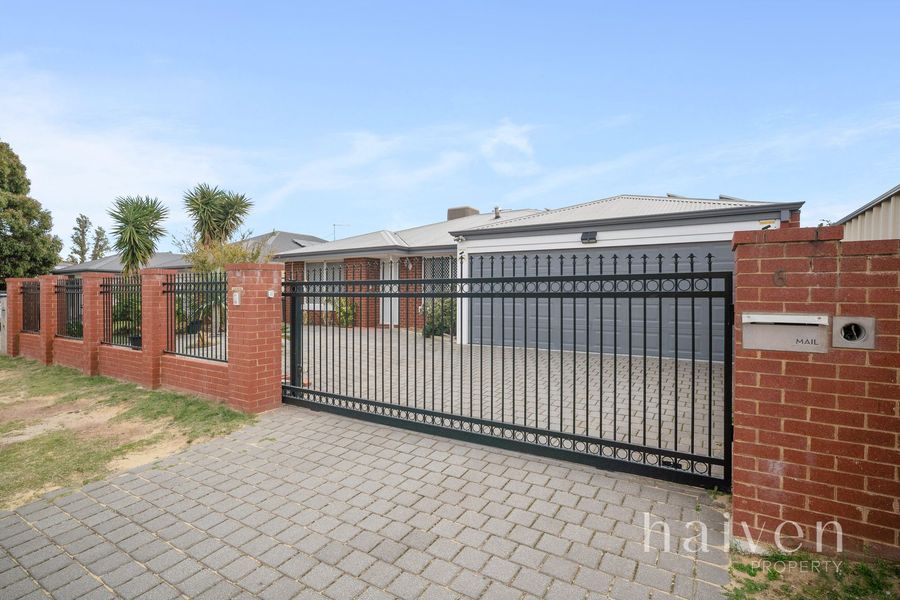What we love
If both indoor and outdoor space are what you seek, then this outstanding 4 bedroom 2 bathroom single-level home is the one for you. Ideal for entertaining and providing ample room for kids to play, this splendid abode features a versatile floor plan, including a dedicated theatre room or optional fourth bedroom, a master bedroom with a tastefully-renovated ensuite bathroom and an open-plan living area with a spacious kitchen that is sure to delight. Additionally, the accommodation for multiple vehicles, a boat, trailer or caravan is a rare and highly-desired feature that shouldn’t be underestimated. With most amenities just a short stroll away, a surprising sense of convenience only adds to the appeal, here.
What to know
AT A GLANCE:
4 bedrooms
2 bathrooms
Tiled open-plan family, dining and kitchen area with split-system air-conditioning, a wood-burner fireplace heater and stylish light fittings
Stylish kitchen with a breakfast bar, a stainless-steel dishwasher, a range hood, electric cooktop, a separate oven/grill and double sinks – plus sleek white pantry storage/cabinetry
Decent master-bedroom suite with a ceiling fan and walk-in wardrobe
Quality modern master-ensuite bathroom, boasting a walk-in rain shower, toilet and vanity
2nd bedroom with a fan and robe
3rd bedroom with split-system air-conditioning and a robe recess – with a hanging rail
Huge 4th bedroom – or theatre/second living room – with split-system air-conditioning
Practical main family bathroom with a shower and vanity
Stylish laundry with storage and external access for drying
Large pitched outdoor patio-entertaining area, off the main living space
Huge backyard with lots of lawn space
Ample garden-shed storage options at the rear
Single-width lock-up carport, with a roller door and endless parking options to complement
FEATURES:
Solar-power panels
Security roller shutters
Solar hot-water system
Established gardens
Pets Considered on application.
Most of your casual time will be spent within the open-plan family, dining and kitchen area that seamlessly extends outdoors to a spacious pitched patio at the rear, offering exceptional alfresco-style entertaining. It all so pleasantly overlooks a massive backyard where the kids are destined to have an absolute blast.
Back inside, the master suite is nice and comfortable, whilst the fourth bedroom doubles as a potential theatre room or second living area. There is also plenty of parking space for cars, a boat, a trailer or even a caravan, if you are that way inclined.
Where it’s at
Footsteps separate the front door from the lovely Jean Garvey Park and the Gosnells Skate Park at the bottom of the street, with bus stops, other sprawling local parklands and reserves, wonderful community sporting facilities, the Gosnells Central and Huntingdale Shopping Centres, the new Southern River shops, St Munchin’s Catholic School, Ashburton Drive Primary School, Seaforth Train Station and major arterial roads all only a matter of minutes away in their own right. What terrific convenience and peace of mind.
HOW TO VIEW THIS PROPERTY
Arranging an inspection is easy!
Simply click the 'Make an enquiry' or 'email agent' button for that rental property. You then enter your details and choose an inspection time that suits you. An instant registration email and/or text message will be sent to you. Confirm your attendance by selecting 'register'
PLEASE NOTE: If you do not register to attend, we can't notify you of any changes or cancellations to open. An open will be cancelled if no one has registered to attend.
Leased













