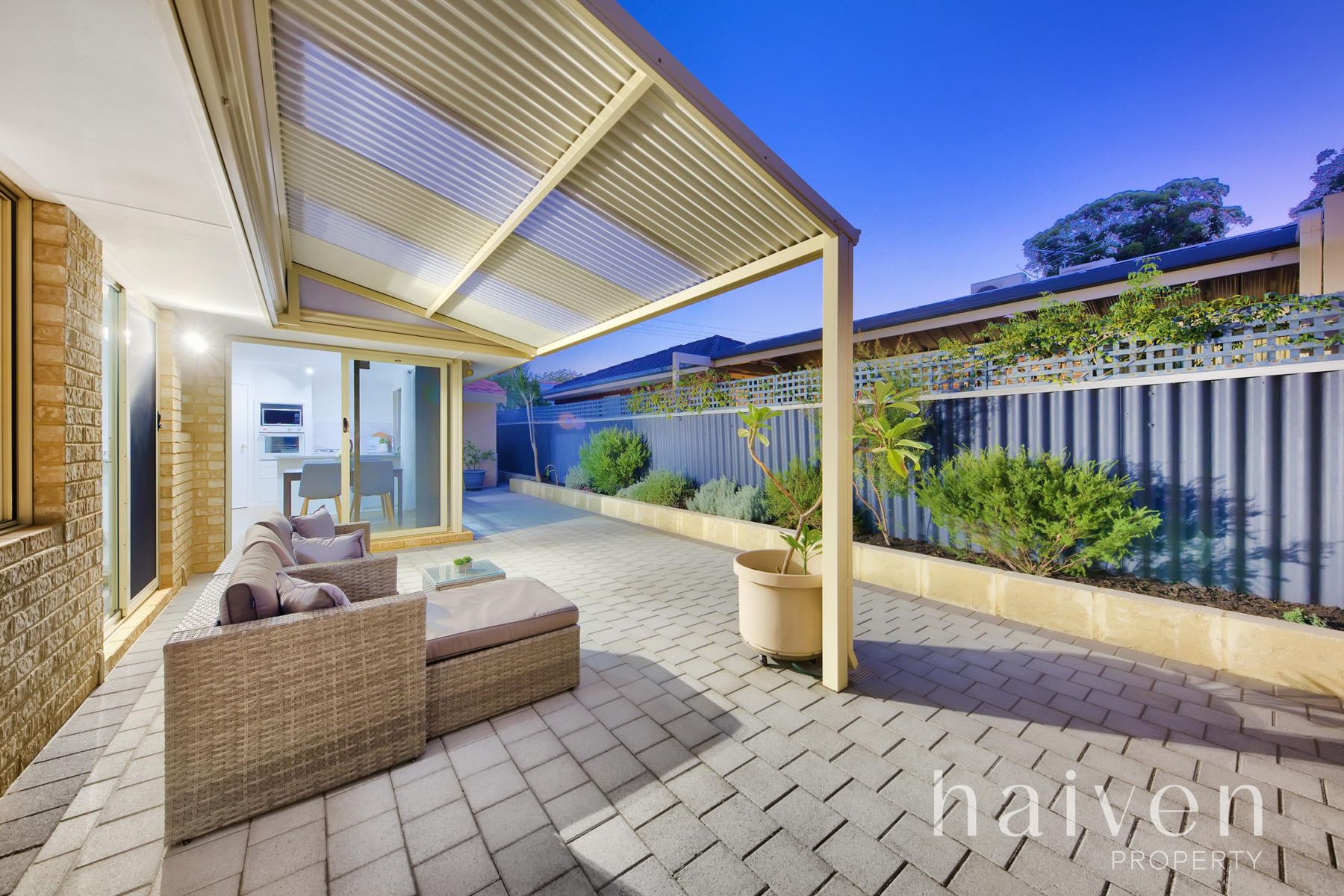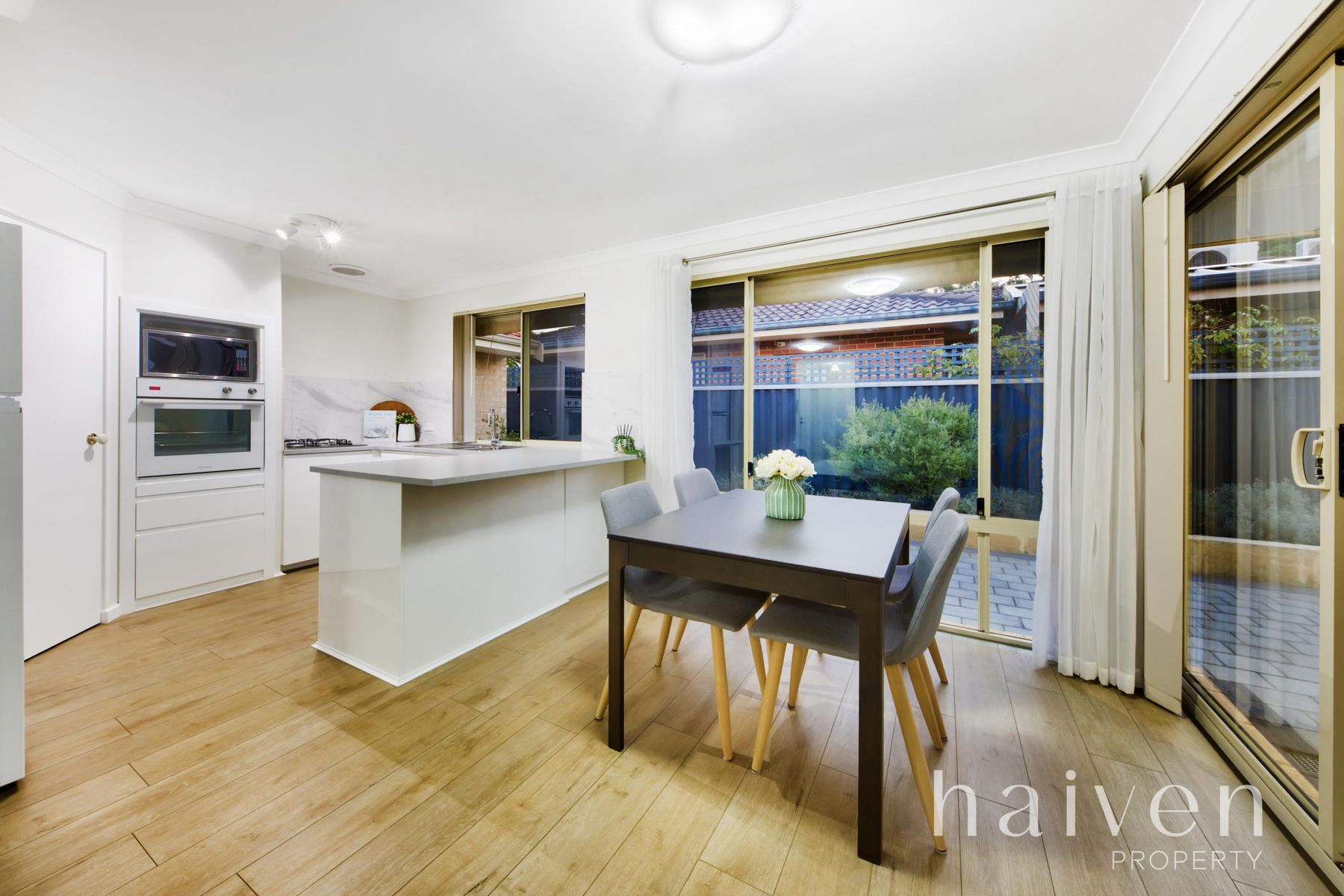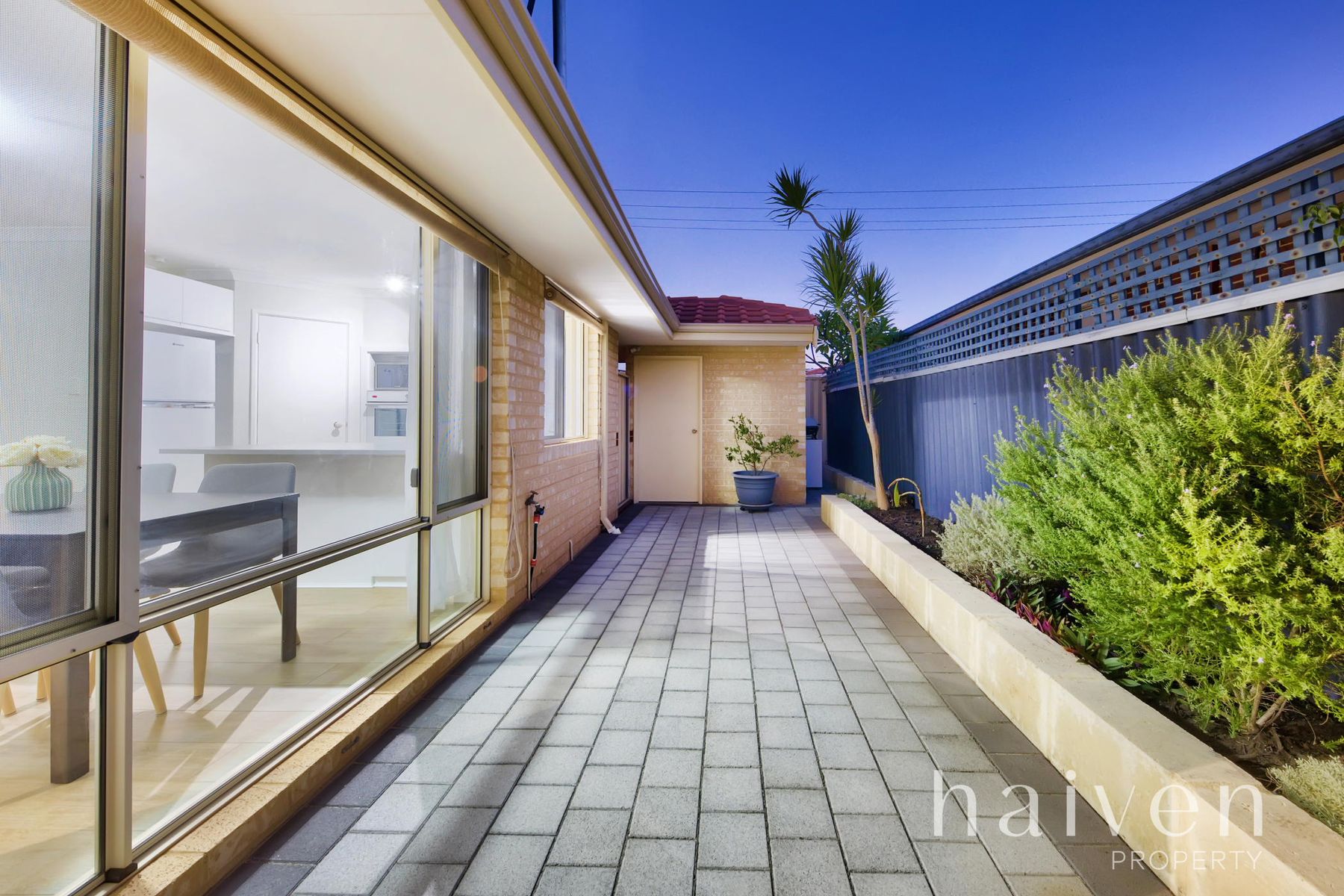Offers Closing Wed 14th May 2025
(owners reserves the right to sell prior without notice)
All Offers Presented
Positioned at the front of a small group of three villas, this move-in ready three-bedroom, one-bathroom freestanding villa offers the perfect blend of comfort, functionality and relaxed easy-care living.
Step inside to a spacious open-plan living area where Blonde Oak flooring and light-filled windows set a welcoming tone. Flowing seamlessly into the updated kitchen, a breakfast bar, ample storage, and quality appliances ensure effortless meal preparation.
The adjacent dining area is framed by backyard views, creating a central hub for gathering, with a sliding door that invites easy indoor-outdoor entertaining. Step outside to a generous brick-paved patio, ideal all year-round for alfresco dining and relaxation, with established retained gardens adding a touch of greenery and minimal upkeep.
Retire to the peaceful master bedroom, complete with built-in robes, remote controlled roller shutters for privacy, split-system air conditioning and direct access to the renovated semi en-suite bathroom. Two additional bedrooms, each with their own built-in robes, offering flexibility for guests or a bright home office.
The stylish bathroom impresses with a large corner shower featuring dual shower heads, a modern vanity with sleek stone benchtops, and a toilet, while the nearby updated laundry adds convenience with outdoor access to the fold-down washing line and a second toilet.
Tucked away at the end of a quiet cul-de-sac in a well-connected pocket of Innaloo, this location delivers unbeatable convenience, within walking distance to local parklands, shopping centres, popular local cafés and restaurants, and with easy access to both the city and the coast.
Features at a glance:
- Set in a small self managed group of three with no strata fees or levies, only a common strata insurance.
- Spacious open-plan design with Blonde Oak hybrid timber-style flooring throughout and a split system air conditioning unit for year-round comfort.
- Updated kitchen featuring a breakfast bar, under bench storage and separate pantry, and quality appliances including a Bosch gas cooktop, Fisher Paykel built-in oven, and double stainless-steel sink.
- Adjacent dining area surrounded by bright windows overlooking the backyard, with a sliding door offering seamless indoor-outdoor connection.
- Generous alfresco and entertaining area with a brick paved patio, and retained gardens adding a low maintenance touch of greenery.
- Master bedroom including double sliding built-in robes, split-system air conditioner, remote control roller shutters to front window, and semi en-suite access.
- Two well-appointed minor bedrooms each equipped with single built-in robes.
- Stylishly renovated bathroom featuring a large corner shower with dual shower heads, toilet, modern vanity with stone benchtops and half-height tiling throughout.
- Tiled laundry with wood benchtops, overhead storage, additional WC, convenient outdoor access and nearby linen cupboard.
- Single carport with its own driveway providing additional tandem parking in front and access through to the backyard and lockable storeroom.
- Extras include: Safeway security screens, gas hot water system, and NBN fibre to the premises.
Helpful extras:
- Be confident, the sellers want their property SOLD. They have made it available for all buyers’ circumstances and requested all offers be presented to find the next lucky owner.
- The main features of the home include open living, kitchen, dining, backyard, three bedrooms, one bathroom, laundry, two toilets, single garage and lockable storeroom.
- The property was built around 1996 with a block size of 289sqm, internal building size of 102sqm and is situated in the City of Stirling.
- Fantastic investment opportunity with an estimated rental return of around $700 per week.
To find out more about this property or to register your interest please contact Gareth Drummond on 0417 969 473 or email gdrummond@haivenproperty.com.au



























