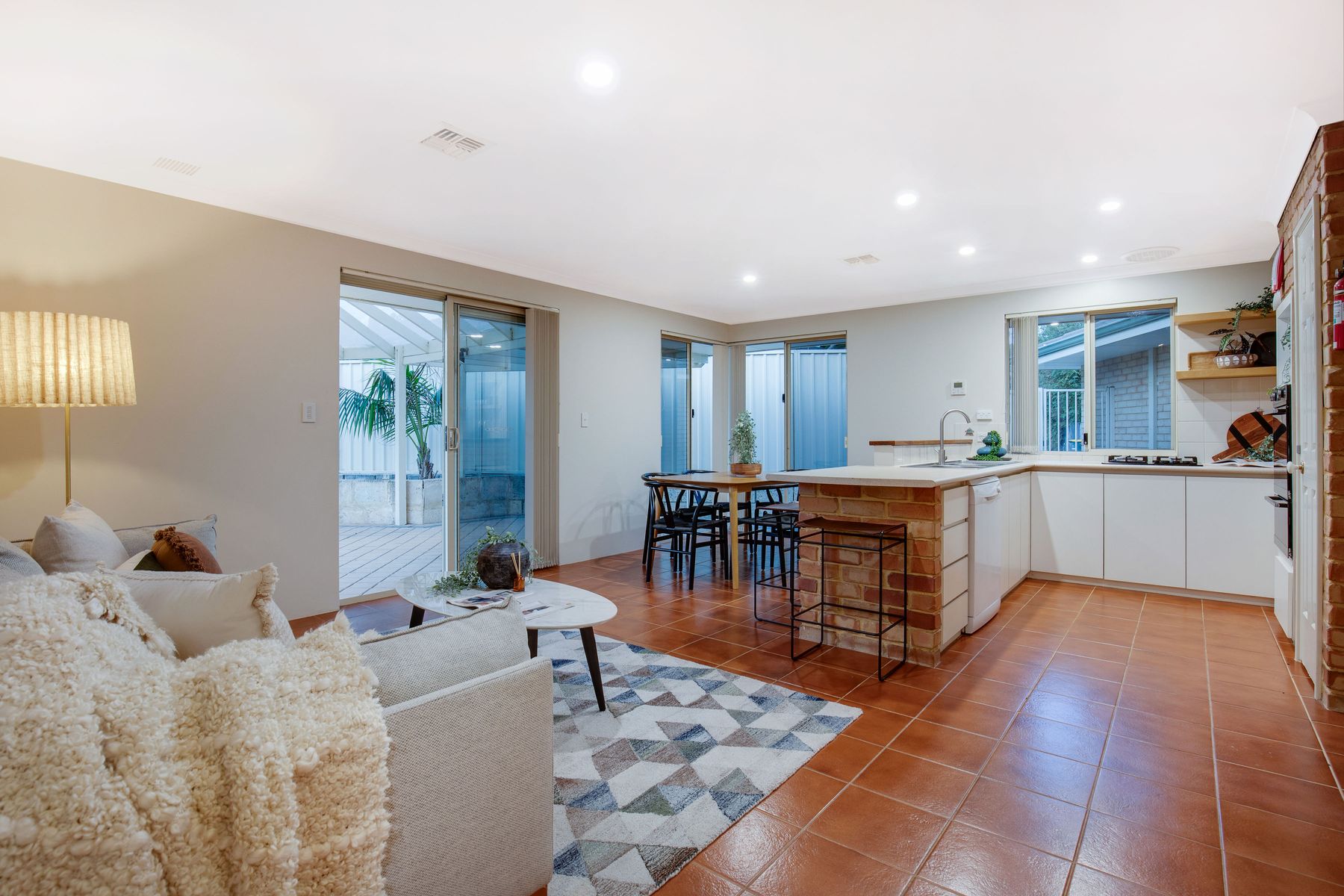Reasons To Call This Home
Charming comfort pervades this delightful 4 bedroom 2 bathroom brick-and-tile home that is as solid as they come and is tucked away to the rear (duplex), adding extra privacy to what is already a serene and secluded cul-de-sac setting. Ideal for those seeking something simple, yet enjoyable, this low-maintenance single-level residence ticks many a box. The carpeted front lounge and formal dining room can partially be converted into a study space if need be and has a gas bayonet to help counter the winter chill.
The casual open-plan family, meals and kitchen area is beautifully tiled and has its own gas bayonet, as well as boasting double sinks, a built-in storage pantry, an Artusi gas cooktop, a separate Westinghouse oven/grill and a sleek white Dishlex dishwasher, for good measure. The latter seamlessly flows outside to a pitched rear pergola for covered entertaining, as well as a splendid backyard-lawn space and an elevated and paved courtyard for extra sitting room – and quiet contemplation. Back inside, the spacious master suite is the obvious pick of the carpeted bedrooms with its three mirrored sliding doors of floor-to-wall-to-ceiling built-in wardrobes and intimate ensuite bathroom – shower, toilet, vanity and all. How blissful.
The details
The second bedroom has a storage cupboard and makes for an ideal office – or nursery – to suit families, whilst the two spare bedrooms both have built-in double robes of their own. A light, bright and practical main family bathroom caters for everybody’s personal needs in the form of a shower and separate bathtub. The laundry is also tiled and comprises of a broom cupboard, a separate second toilet and external/side access for drying.
Extras include two double-door linen presses, another double linen cupboard off the tiled entry foyer, a Daikin ducted reverse-cycle air-conditioning system, a security-alarm system, security doors and screens, a gas hot-water system, feature garden lighting, outdoor power points, reticulated lawns and care-free gardens, a side-access gate to the backyard, a hidden and paved side drying courtyard, a lock-up front storeroom, a remote-controlled double lock-up garage and ample driveway parking space preceding it.
Walk to picturesque Lake Gwelup Reserve, bus stops, Lake Gwelup Primary School and Centuria Gwelup Shopping Centre from here, with the exclusive Lake Karrinyup Country Club and golf course, the stunning multi-million-dollar Karrinyup Shopping Centre redevelopment, other top schools, public transport, glorious swimming beaches and the convenience of the freeway all within a very close proximity themselves, for easy living. Sit back, relax and put your feet up – this desirable locale demands it.
Get in touch
To find out more about this property, you can contact agent Russell Dohmen on 0415 276 839, or by email at rdohmen@haivenproperty.com.au.
Main features
-4 bedrooms, 2 bathrooms
-Formal lounge and dining room (or study space)
-Open-plan family/meals/kitchen area – with a dishwasher
-Spacious master-bedroom suite
-Outdoor pergola and courtyard entertaining
-Lock-up front storeroom
-Double lock-up garage – with ample driveway parking space preceding it
-Solid brick-and-tile construction
-Strata property
-Built in 1995 (approx.)
DISCLAIMER: The content in this real estate advertisement is provided for general information purposes only and should not be relied upon as accurate or complete. While we strive to ensure that all information provided is correct and up-to-date, we make no representations or warranties of any kind, express or implied, about the completeness, accuracy, reliability, suitability, or availability of the information, products, services, or related graphics contained in this advertisement. Any reliance you place on such information is therefore strictly at your own risk. The property is being sold 'as is'. Furthermore, we strongly advise that you verify all information provided before making any decisions related to buying, selling, leasing, or renting real estate.































